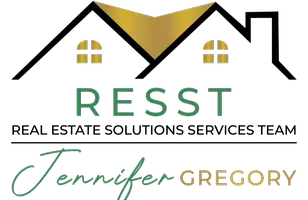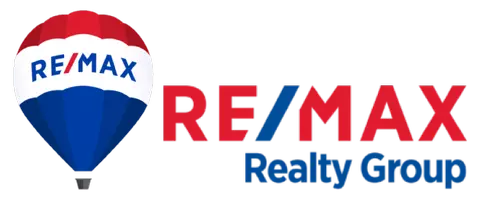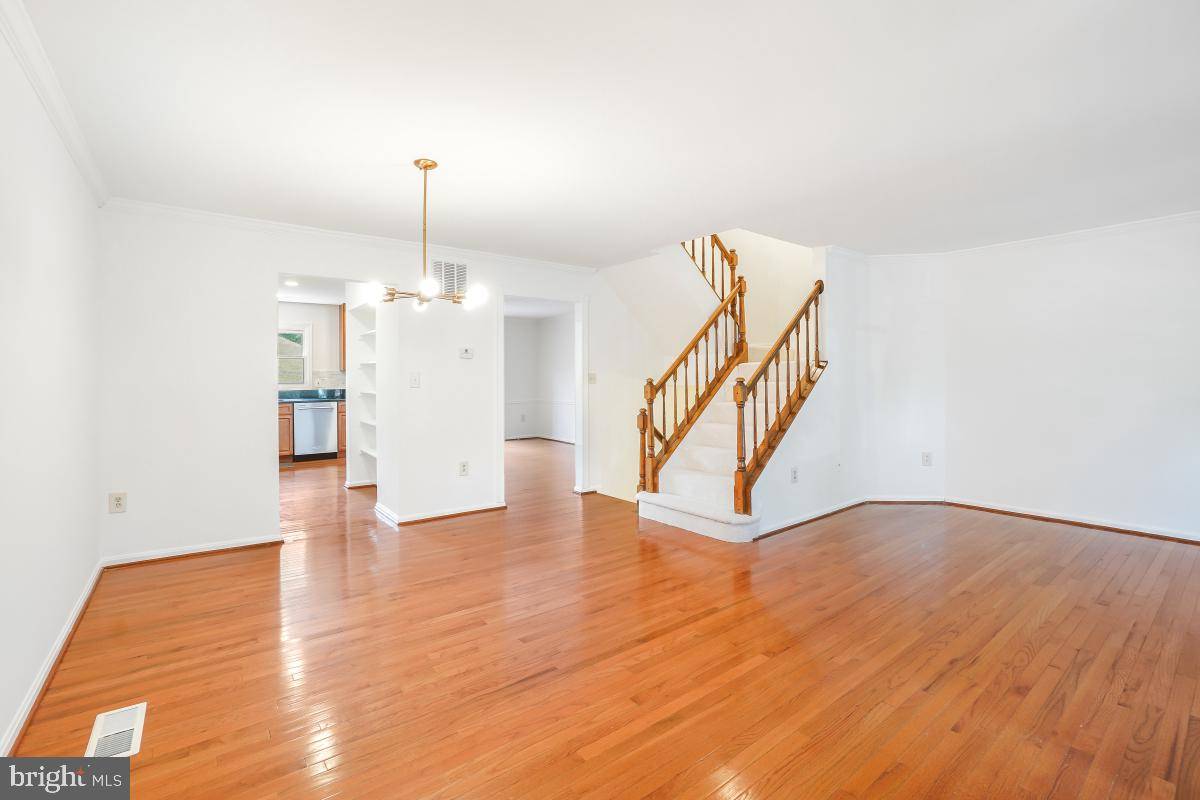3 Beds
4 Baths
2,078 SqFt
3 Beds
4 Baths
2,078 SqFt
Key Details
Property Type Townhouse
Sub Type Interior Row/Townhouse
Listing Status Coming Soon
Purchase Type For Sale
Square Footage 2,078 sqft
Price per Sqft $228
Subdivision Churchill Town Sector
MLS Listing ID MDMC2190678
Style Colonial
Bedrooms 3
Full Baths 2
Half Baths 2
HOA Fees $11/mo
HOA Y/N Y
Abv Grd Liv Area 1,628
Year Built 1983
Available Date 2025-07-25
Annual Tax Amount $4,519
Tax Year 2024
Lot Size 1,470 Sqft
Acres 0.03
Property Sub-Type Interior Row/Townhouse
Source BRIGHT
Property Description
Welcome to this beautifully updated 3-bedroom, 2 full and 2 half-bath home offering modern comfort and style in every corner. Freshly painted with brand-new carpeting, this home features a spacious and inviting layout ideal for everyday living and entertaining. The upgraded kitchen is showcasing granite countertops, stylish backsplash, stainless steel appliances, and elegant hardwood floors that continue throughout the main level. Crown moldings throughout. Enjoy seamless indoor-outdoor living with a large deck just off the kitchen—perfect for morning coffee or evening gatherings—with convenient stairs leading down to the backyard. The expansive lower-level recreation room offers a cozy fireplace and is perfect for a media space, home office, or game room. Plenty of storage for your hobbies at the lower level. This home includes two assigned parking spaces and is ideally located close to the lake, shopping, dining, and major transportation routes. Don't miss this turnkey opportunity in a fantastic neighborhood—schedule your private tour today!
Location
State MD
County Montgomery
Zoning TS
Rooms
Other Rooms Living Room, Dining Room, Primary Bedroom, Bedroom 2, Bedroom 3, Kitchen, Laundry, Recreation Room, Storage Room, Bathroom 2, Primary Bathroom, Half Bath
Basement Interior Access, Partially Finished, Sump Pump
Interior
Interior Features Attic, Bathroom - Stall Shower, Bathroom - Tub Shower, Bathroom - Walk-In Shower, Built-Ins, Carpet, Ceiling Fan(s), Chair Railings, Combination Dining/Living, Crown Moldings, Dining Area, Floor Plan - Open, Kitchen - Table Space, Primary Bath(s), Recessed Lighting, Upgraded Countertops, Walk-in Closet(s), Wood Floors
Hot Water Natural Gas
Heating Forced Air
Cooling Central A/C
Flooring Carpet, Hardwood, Ceramic Tile
Fireplaces Number 1
Equipment Built-In Microwave, Dishwasher, Disposal, Dryer, Refrigerator, Stainless Steel Appliances, Stove, Washer, Water Heater
Fireplace Y
Appliance Built-In Microwave, Dishwasher, Disposal, Dryer, Refrigerator, Stainless Steel Appliances, Stove, Washer, Water Heater
Heat Source Natural Gas Available
Exterior
Exterior Feature Deck(s)
Garage Spaces 2.0
Parking On Site 2
Amenities Available Common Grounds, Pool - Outdoor, Tot Lots/Playground
Water Access N
Roof Type Shingle
Accessibility None
Porch Deck(s)
Total Parking Spaces 2
Garage N
Building
Story 3
Foundation Slab
Sewer Public Sewer
Water Public
Architectural Style Colonial
Level or Stories 3
Additional Building Above Grade, Below Grade
New Construction N
Schools
School District Montgomery County Public Schools
Others
HOA Fee Include Common Area Maintenance,Management,Snow Removal,Trash
Senior Community No
Tax ID 160202242158
Ownership Fee Simple
SqFt Source Assessor
Acceptable Financing FHA, Conventional, Cash, VA
Listing Terms FHA, Conventional, Cash, VA
Financing FHA,Conventional,Cash,VA
Special Listing Condition Standard
Virtual Tour https://www.realtourinc.com/tours/1032954?t=mris

GET MORE INFORMATION







