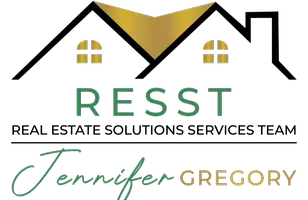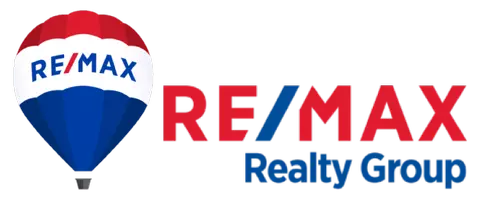3 Beds
4 Baths
1,957 SqFt
3 Beds
4 Baths
1,957 SqFt
OPEN HOUSE
Sun Jul 20, 2:00pm - 4:00pm
Key Details
Property Type Single Family Home
Sub Type Detached
Listing Status Active
Purchase Type For Sale
Square Footage 1,957 sqft
Price per Sqft $319
Subdivision Churchill Town Sector
MLS Listing ID MDMC2191156
Style Colonial
Bedrooms 3
Full Baths 2
Half Baths 2
HOA Fees $11/mo
HOA Y/N Y
Abv Grd Liv Area 1,437
Year Built 1983
Annual Tax Amount $5,135
Tax Year 2024
Lot Size 0.267 Acres
Acres 0.27
Property Sub-Type Detached
Source BRIGHT
Property Description
Step inside to a main level that exudes warmth and function. The stunning gourmet kitchen, featuring crisp white quartz countertops, smart blue cabinetry blends charm and practicality. Enjoy casual meals in the custom banquette or host dinners in the spacious dining nook. A built-in dog crate shows no detail has been overlooked — even your furry family member has a place to call their own!
Upstairs, fresh paint, plush carpet, stylishly updated baths, and custom closet organizers add ease and elegance to daily living. The lower level continues the trend with more fresh updates — including a refreshed laundry room and a bright, inviting half bath.
Outside, the magic continues. A wide front porch welcomes you home, while the lush yard offers complete privacy, thanks to mature hedges and ornamental evergreens. Relax on the newly painted deck and flagstone patio — complete with picnic table with umbrella, hammock, and convenient storage bins. In the yard a compost area, and wood storage and a perfect “porch type swing for two”. The serenity of this peaceful, oversized lot with multiple amenities is unmatched. 2 attached storage sheds make it neat and complete!
Updates like a new roof and recent vinyl siding mean you can move in with peace of mind. With convenient access to shopping, two community pools, and Wegmans just 10 minutes away, this home checks every box.
Don't miss your chance to own this turnkey treasure. Run — don't walk — your new home is waiting!
Location
State MD
County Montgomery
Zoning TS
Rooms
Other Rooms Living Room, Dining Room, Primary Bedroom, Bedroom 2, Bedroom 3, Kitchen, Foyer, Breakfast Room, Recreation Room, Utility Room, Bonus Room, Primary Bathroom, Full Bath, Half Bath
Basement Fully Finished
Interior
Interior Features Bathroom - Stall Shower, Breakfast Area, Built-Ins, Bathroom - Tub Shower, Ceiling Fan(s), Carpet, Dining Area, Formal/Separate Dining Room, Kitchen - Eat-In, Kitchen - Island, Recessed Lighting
Hot Water Natural Gas
Heating Forced Air
Cooling Central A/C
Flooring Luxury Vinyl Plank, Carpet
Fireplaces Number 1
Fireplaces Type Gas/Propane, Fireplace - Glass Doors
Inclusions Compost bin; swing; firewood container; picnic table; hammock;
Equipment Built-In Microwave, Built-In Range, Dishwasher, Dryer - Electric, Oven/Range - Electric, Range Hood, Refrigerator, Washer, Water Heater, Air Cleaner, Exhaust Fan
Furnishings No
Fireplace Y
Window Features Double Hung,Double Pane,Vinyl Clad
Appliance Built-In Microwave, Built-In Range, Dishwasher, Dryer - Electric, Oven/Range - Electric, Range Hood, Refrigerator, Washer, Water Heater, Air Cleaner, Exhaust Fan
Heat Source Natural Gas
Laundry Basement
Exterior
Parking Features Inside Access, Garage - Front Entry, Additional Storage Area
Garage Spaces 1.0
Fence Fully, Wood
Water Access N
Roof Type Shingle
Accessibility None
Attached Garage 1
Total Parking Spaces 1
Garage Y
Building
Story 3
Foundation Block
Sewer Public Sewer
Water Public
Architectural Style Colonial
Level or Stories 3
Additional Building Above Grade, Below Grade
New Construction N
Schools
Elementary Schools Lake Seneca
School District Montgomery County Public Schools
Others
Pets Allowed Y
Senior Community No
Tax ID 160201549077
Ownership Fee Simple
SqFt Source Assessor
Acceptable Financing Conventional
Horse Property N
Listing Terms Conventional
Financing Conventional
Special Listing Condition Standard
Pets Allowed No Pet Restrictions
Virtual Tour https://www.relahq.com/mls/202052356

GET MORE INFORMATION







