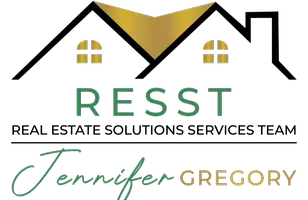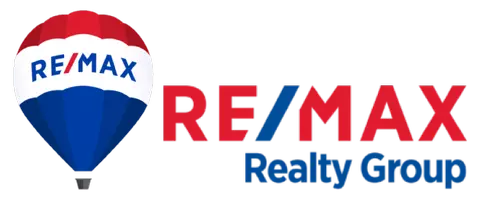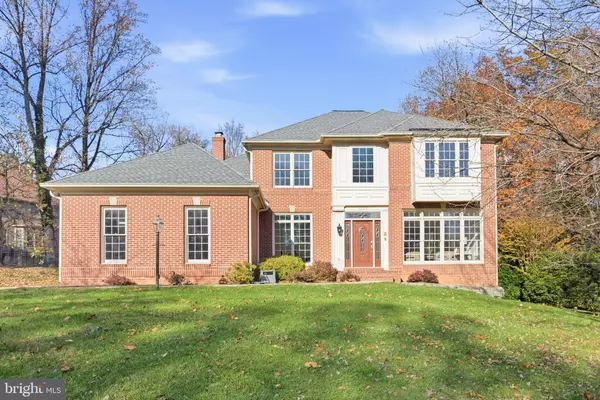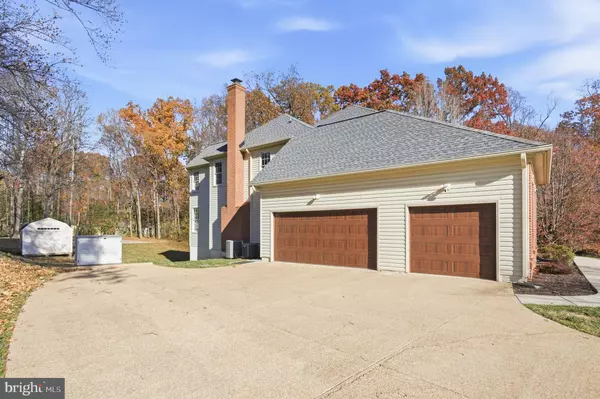
5 Beds
5 Baths
6,206 SqFt
5 Beds
5 Baths
6,206 SqFt
Open House
Sat Nov 15, 1:00pm - 3:00pm
Sun Nov 16, 1:00pm - 4:00pm
Key Details
Property Type Single Family Home
Sub Type Detached
Listing Status Active
Purchase Type For Sale
Square Footage 6,206 sqft
Price per Sqft $224
Subdivision Rice Prop
MLS Listing ID VAFX2272950
Style Colonial
Bedrooms 5
Full Baths 4
Half Baths 1
HOA Y/N N
Abv Grd Liv Area 4,156
Year Built 1996
Annual Tax Amount $15,025
Tax Year 2025
Lot Size 0.941 Acres
Acres 0.94
Property Sub-Type Detached
Source BRIGHT
Property Description
Discover this impressive and spacious home offering nearly 6,000 square feet of beautifully designed living space, perfectly situated on a quiet street just off the Parkway in Fairfax. With 5 bedrooms, 4.5 baths, and an abundance of room to relax, entertain, and grow, this residence combines everyday comfort with exceptional convenience and outdoor enjoyment.
Step inside to a foyer that opens to elegant living and dining areas, ideal for hosting gatherings or quiet evenings at home as well as an adjacent office. The expansive kitchen features generous counter space, a center island, ample cabinetry, and a bright breakfast area overlooking the backyard. The family room with a cozy fireplace invites you to unwind in comfort. The connected sunroom that opens to a large deck floods the home with natural light.
Upstairs, the luxurious primary suite offers a spacious retreat complete with a sitting area, walk-in closets, a double-sided fireplace and a spa-like bath. On the upper level there is also a princess suite with its own private bathroom, two additional bedrooms share the upper hall bathroom with a double sink.
The lower level is an entertainer's dream, featuring a large recreation room, bonus spaces, a bedroom, full bathroom, and direct access to the backyard. Outside, you'll find a private basketball court and an expansive deck, and lots of flat cleared land perfect for gatherings, grilling, or simply enjoying the tranquil setting.
Located just minutes from Burke Lake Park, local shopping, dining, and commuter routes, this exceptional property offers both space and accessibility — the best of Fairfax living in the sought after Lake Braddock School Pyramid!
Location
State VA
County Fairfax
Zoning 110
Rooms
Other Rooms Living Room, Dining Room, Primary Bedroom, Sitting Room, Bedroom 2, Bedroom 3, Bedroom 4, Bedroom 5, Kitchen, Family Room, Foyer, Breakfast Room, Sun/Florida Room, Laundry, Other, Office, Recreation Room, Storage Room, Bathroom 2, Bathroom 3, Primary Bathroom, Full Bath, Half Bath
Basement Fully Finished, Walkout Level
Interior
Interior Features Window Treatments, Bathroom - Jetted Tub, Bathroom - Stall Shower, Breakfast Area, Double/Dual Staircase, Family Room Off Kitchen, Formal/Separate Dining Room, Kitchen - Island, Walk-in Closet(s), Wood Floors, Primary Bath(s)
Hot Water Natural Gas
Heating Forced Air
Cooling Central A/C
Flooring Hardwood, Luxury Vinyl Tile, Carpet
Fireplaces Number 2
Fireplaces Type Screen, Gas/Propane
Equipment Built-In Microwave, Dryer, Washer, Cooktop, Dishwasher, Disposal, Refrigerator, Oven - Wall
Fireplace Y
Appliance Built-In Microwave, Dryer, Washer, Cooktop, Dishwasher, Disposal, Refrigerator, Oven - Wall
Heat Source Natural Gas
Laundry Main Floor
Exterior
Exterior Feature Deck(s), Patio(s)
Parking Features Garage - Side Entry, Garage Door Opener
Garage Spaces 7.0
Water Access N
Accessibility None
Porch Deck(s), Patio(s)
Attached Garage 3
Total Parking Spaces 7
Garage Y
Building
Story 3
Foundation Other
Above Ground Finished SqFt 4156
Sewer Public Sewer
Water Public
Architectural Style Colonial
Level or Stories 3
Additional Building Above Grade, Below Grade
New Construction N
Schools
Elementary Schools Cherry Run
Middle Schools Lake Braddock Secondary School
High Schools Lake Braddock
School District Fairfax County Public Schools
Others
Senior Community No
Tax ID 0872 01 0014D1
Ownership Fee Simple
SqFt Source 6206
Special Listing Condition Standard
Virtual Tour https://www.zillow.com/view-imx/6df2cd07-10f6-47ee-9b05-3204cebb2f6c?setAttribution=mls&wl=true&initialViewType=pano&utm_source=dashboard

GET MORE INFORMATION

Agent & Team Lead | Lic# 601686







