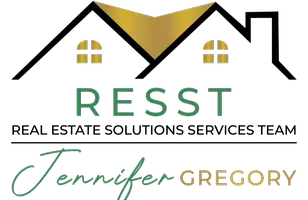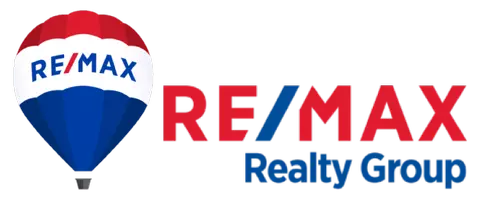2 Beds
1 Bath
995 SqFt
2 Beds
1 Bath
995 SqFt
Key Details
Property Type Single Family Home, Townhouse
Sub Type Twin/Semi-Detached
Listing Status Coming Soon
Purchase Type For Sale
Square Footage 995 sqft
Price per Sqft $361
Subdivision None Available
MLS Listing ID PACT2095500
Style Colonial
Bedrooms 2
Full Baths 1
HOA Y/N N
Abv Grd Liv Area 995
Originating Board BRIGHT
Year Built 1900
Available Date 2025-05-16
Annual Tax Amount $2,591
Tax Year 2024
Lot Size 1,836 Sqft
Acres 0.04
Lot Dimensions 0.00 x 0.00
Property Sub-Type Twin/Semi-Detached
Property Description
Step inside to an inviting open floor plan with recent updates including a new roof with transferable warranty, newer windows and new gas heater! This home features plush carpeting throughout the main level, stairs, and second floor, offering a soft and cozy feel in every living space. The kitchen includes coordinated vinyl flooring, hardwood cabinets and paneling, and color-matching appliances, including a bi-level refrigerator, electric oven, and over-the-range microwave. A convenient side door off the kitchen leads to a spacious rear deck, ideal for outdoor gatherings, cookouts, or relaxing evenings at home.
The rear of the home features new vinyl siding, and the deck opens to a generously sized backyard. A dedicated private parking space adds even more value and convenience—something rarely available in this part of town.
Upstairs, you'll find two sizable bedrooms with hardwood flooring, including a primary bedroom with ceiling fan, built-in shelving, and ample closet space. The full large bathroom includes a temperature-controlled electric wall heater, perfect for keeping the second floor comfortable during colder months.
The third-floor attic has been previously used as a bedroom, offering privacy and flexibility—whether you need extra living space, a home office, or additional storage. The clean and spacious basement includes new and updated plumbing including the washer and dryer hookup, a new automatic sump pump, new water heater, and a converted gas heating system for efficient and reliable warmth.
This home is located just a short walk to downtown West Chester, offering easy access to restaurants, shops, cafes, cocktail lounges, and public transportation—all while enjoying the comfort of a quiet residential street.
With recent updates throughout and a layout that's both functional and inviting, 333 E Miner St is a great opportunity for someone seeking a well-cared-for home in a sought-after location.
Schedule your private tour today and explore everything this home has to offer!
Here's your chance to live in the Boro! Come live in this home, while fixing minor cosmetics and gain instant equity! Home features Gas Heat, Bay Windows, Newer Carpet, Hardwood Floors in Bedroom and large Living Room and Dining Room area, Ceiling Fan, large bathroom. Third Story has large storage area or possible third bedroom, front porch, nice twin home ready for new owner.
Location
State PA
County Chester
Area West Chester Boro (10301)
Zoning NC2
Rooms
Other Rooms Living Room, Dining Room, Primary Bedroom, Kitchen, Bedroom 1
Basement Full
Interior
Interior Features Ceiling Fan(s), Bathroom - Tub Shower, Carpet, Dining Area, Floor Plan - Open
Hot Water Electric
Heating Forced Air
Cooling Window Unit(s)
Flooring Wood, Fully Carpeted, Vinyl, Tile/Brick
Inclusions Refrigerator, Air Conditioner Window Unit All in As is condition
Equipment Built-In Range
Fireplace N
Window Features Bay/Bow
Appliance Built-In Range
Heat Source Natural Gas
Laundry Basement
Exterior
Exterior Feature Deck(s), Porch(es)
Garage Spaces 1.0
Utilities Available Cable TV
Water Access N
Roof Type Pitched,Shingle
Accessibility None
Porch Deck(s), Porch(es)
Total Parking Spaces 1
Garage N
Building
Lot Description Level, Open, Rear Yard
Story 2
Foundation Brick/Mortar
Sewer Public Sewer
Water Public
Architectural Style Colonial
Level or Stories 2
Additional Building Above Grade, Below Grade
New Construction N
Schools
School District West Chester Area
Others
Pets Allowed Y
Senior Community No
Tax ID 01-05 -0465
Ownership Fee Simple
SqFt Source Assessor
Acceptable Financing Conventional, Cash
Listing Terms Conventional, Cash
Financing Conventional,Cash
Special Listing Condition Standard
Pets Allowed No Pet Restrictions

GET MORE INFORMATION







