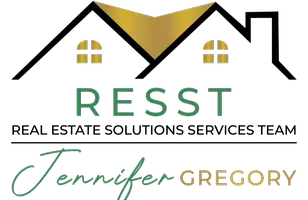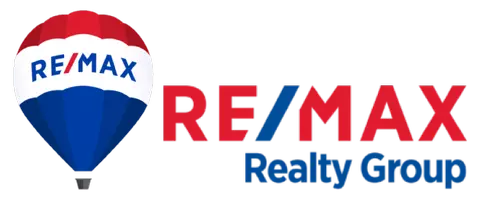4 Beds
2 Baths
1,120 SqFt
4 Beds
2 Baths
1,120 SqFt
OPEN HOUSE
Sun Jun 01, 12:00pm - 2:00pm
Key Details
Property Type Single Family Home
Sub Type Detached
Listing Status Coming Soon
Purchase Type For Sale
Square Footage 1,120 sqft
Price per Sqft $401
Subdivision None Available
MLS Listing ID PACT2098476
Style Cape Cod
Bedrooms 4
Full Baths 1
Half Baths 1
HOA Y/N N
Abv Grd Liv Area 1,120
Year Built 1950
Available Date 2025-05-29
Annual Tax Amount $3,211
Tax Year 2024
Lot Size 0.333 Acres
Acres 0.33
Lot Dimensions 0.00 x 0.00
Property Sub-Type Detached
Source BRIGHT
Property Description
The updated bathroom has a linen closet and bead board wainscoting. Pocket-like doors on the bedroom closets maximize wallspace. The second floor has two spacious bedrooms and a half bath. The attached 1-car garage enters into a spacious enclosed porch with a 3 tier plant window shelf which allows the sun to pour into this space. Laundry is located in the basement with a utility sink. The spacious backyard is private and fenced! Bring the two legged and four legged kids!
Location
State PA
County Chester
Area West Goshen Twp (10352)
Zoning RES
Rooms
Basement Full
Main Level Bedrooms 2
Interior
Interior Features Entry Level Bedroom, Family Room Off Kitchen, Kitchen - Eat-In, Wood Floors
Hot Water Electric
Heating Heat Pump - Electric BackUp
Cooling Central A/C
Equipment Dryer - Electric, Oven/Range - Electric, Refrigerator, Washer, Water Heater, Dishwasher
Fireplace N
Appliance Dryer - Electric, Oven/Range - Electric, Refrigerator, Washer, Water Heater, Dishwasher
Heat Source Electric
Laundry Has Laundry, Basement
Exterior
Parking Features Garage - Front Entry
Garage Spaces 1.0
Utilities Available Cable TV Available
Water Access N
Roof Type Shingle
Accessibility 2+ Access Exits
Attached Garage 1
Total Parking Spaces 1
Garage Y
Building
Story 2
Foundation Block
Sewer Public Sewer
Water Public
Architectural Style Cape Cod
Level or Stories 2
Additional Building Above Grade, Below Grade
New Construction N
Schools
School District West Chester Area
Others
Senior Community No
Tax ID 52-05C-0193
Ownership Fee Simple
SqFt Source Assessor
Special Listing Condition Standard

GET MORE INFORMATION


