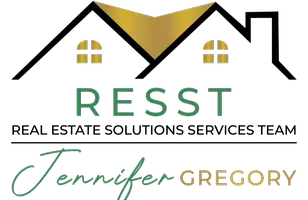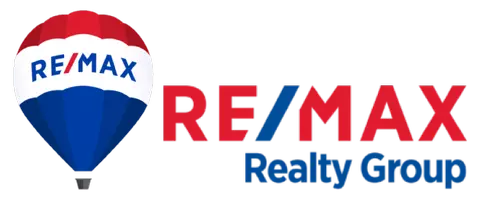5 Beds
6 Baths
4,399 SqFt
5 Beds
6 Baths
4,399 SqFt
OPEN HOUSE
Sat Jun 28, 1:00pm - 3:00pm
Key Details
Property Type Single Family Home
Sub Type Detached
Listing Status Active
Purchase Type For Sale
Square Footage 4,399 sqft
Price per Sqft $294
Subdivision Maple Lawn
MLS Listing ID MDHW2055238
Style Colonial,Contemporary
Bedrooms 5
Full Baths 5
Half Baths 1
HOA Fees $168/mo
HOA Y/N Y
Abv Grd Liv Area 3,234
Year Built 2016
Available Date 2025-06-27
Annual Tax Amount $14,309
Tax Year 2024
Lot Size 4,200 Sqft
Acres 0.1
Property Sub-Type Detached
Source BRIGHT
Property Description
The second level is designed for comfort and functionality featuring a primary bedroom with two walk-in closets and a luxurious primary bathroom equipped with a freestanding tub, dual sink vanity, and large shower stall. The second and third bedrooms each offer their own en suite bathrooms. The laundry room, complete with cabinetry and a laundry sink, is also conveniently located on this level. The third level offers a versatile built-out loft/bedroom with an en suite bathroom and a walk-in closet, ideal for additional living space or an extra home office. The lower level provides ample entertainment and guest accommodations with a spacious recreation room, a guest bedroom, and a full bathroom. Additionally, you'll find an unfinished area for utilities and storage offering flexibility for future use. Conveniently located close to all major Baltimore/DC commuter routes, and with enviable amenities including a resort-style community pool, tennis courts, pickleball courts, basketball courts, state-of-the-art gym and more, you'll quickly see why Maple Lawn is an award winning planned community unlike any other in Howard County.
Location
State MD
County Howard
Zoning MXD 3
Rooms
Basement Fully Finished, Interior Access
Interior
Interior Features Combination Kitchen/Dining, Floor Plan - Open, Kitchen - Island, Walk-in Closet(s)
Hot Water Natural Gas
Heating Forced Air
Cooling Central A/C
Flooring Engineered Wood, Carpet, Ceramic Tile
Fireplaces Number 1
Fireplaces Type Gas/Propane
Equipment Cooktop, Dishwasher, Disposal, Dryer, Washer, Microwave, Oven - Wall, Refrigerator
Fireplace Y
Window Features Double Pane
Appliance Cooktop, Dishwasher, Disposal, Dryer, Washer, Microwave, Oven - Wall, Refrigerator
Heat Source Geo-thermal
Exterior
Exterior Feature Deck(s), Patio(s), Porch(es)
Parking Features Garage Door Opener, Garage - Rear Entry, Inside Access
Garage Spaces 2.0
Fence Privacy
Utilities Available Under Ground
Amenities Available Basketball Courts, Bike Trail, Club House, Common Grounds, Dog Park, Exercise Room, Fitness Center, Jog/Walk Path, Meeting Room, Party Room, Picnic Area, Pool - Outdoor, Tennis Courts, Tot Lots/Playground, Volleyball Courts
Water Access N
Roof Type Architectural Shingle
Accessibility None
Porch Deck(s), Patio(s), Porch(es)
Attached Garage 2
Total Parking Spaces 2
Garage Y
Building
Lot Description Level
Story 4
Foundation Slab
Sewer Public Sewer
Water Public
Architectural Style Colonial, Contemporary
Level or Stories 4
Additional Building Above Grade, Below Grade
Structure Type 9'+ Ceilings
New Construction N
Schools
Elementary Schools Fulton
Middle Schools Lime Kiln
High Schools Reservoir
School District Howard County Public School System
Others
HOA Fee Include Common Area Maintenance,Recreation Facility,Pool(s),Management
Senior Community No
Tax ID 1405597181
Ownership Fee Simple
SqFt Source Assessor
Special Listing Condition Standard
Virtual Tour https://media.homesight2020.com/11412-Dairy-Street/idx

GET MORE INFORMATION







