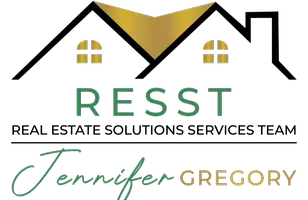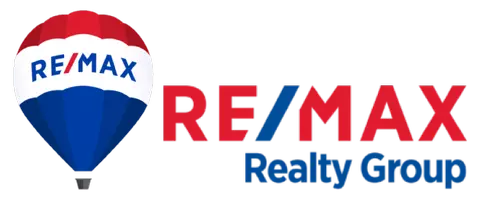4 Beds
3 Baths
3,064 SqFt
4 Beds
3 Baths
3,064 SqFt
OPEN HOUSE
Sat Jul 19, 1:00pm - 3:00pm
Sun Jul 20, 1:00pm - 3:00pm
Key Details
Property Type Single Family Home
Sub Type Detached
Listing Status Active
Purchase Type For Sale
Square Footage 3,064 sqft
Price per Sqft $261
Subdivision Gaither Hunt
MLS Listing ID MDHW2054492
Style Colonial
Bedrooms 4
Full Baths 2
Half Baths 1
HOA Fees $45/ann
HOA Y/N Y
Abv Grd Liv Area 3,064
Year Built 2000
Available Date 2025-07-18
Annual Tax Amount $11,064
Tax Year 2024
Lot Size 0.332 Acres
Acres 0.33
Property Sub-Type Detached
Source BRIGHT
Property Description
Welcome to 11025 Gaither Hunt Lane—a beautifully updated colonial nestled on a quiet corner lot in the highly desirable Gaither Hunt community in Columbia. Backing to mature trees and surrounded by lush landscaping, this home on a spacious corner lot offers a perfect blend of indoor and outdoor living space.
Step into a bright two-story foyer that opens to a versatile flex room, perfect for a home office or playroom. Just beyond, the main level offers a formal living room and dining room enhanced by elegant details such as crown molding, chair rail, and updated hardwood flooring.
The heart of the home is the fully renovated kitchen, featuring hardwood floors, a center island, breakfast bar, cooktop, double oven, stainless steel appliances, and ample cabinetry. The adjacent breakfast room includes a large center picture window that brings in natural light and offers a peaceful view of the backyard. The kitchen unfolds seamlessly into the family room, also upgraded with hardwood floors, a brick fireplace, and recessed lighting create a warm, inviting space. Meander outside from the family room or the breakfast room into the rear screened porch, then step out onto an expansive patio for dining alfresco or gathering under the stars. This idyllic setting is perfect for relaxing or entertaining. Two side yards and a charming picket fence with dual entry gates completes the outdoor experience.
Upstairs, the home offers a spacious primary suite with cathedral ceilings, private sitting room enclosed with French doors, and a renovated en-suite bath featuring a walk-in shower, freestanding soaking tub and modern finishes. Three additional bedrooms share a full hall bath, providing ample space for family or guests.
Additional features include a two-car front-entry garage with inside access, driveway parking for four vehicles, and a full walkout basement with a rough in for a full bath and easy access to the rear activities. rear access—offering exceptional potential for future expansion . Located within the top-rated Howard County Public School system and just minutes from Columbia's best shopping, dining, and commuter routes, this home delivers the space, style, and setting that today's buyers are looking for.
Location
State MD
County Howard
Zoning R20
Rooms
Other Rooms Living Room, Dining Room, Primary Bedroom, Bedroom 3, Bedroom 4, Kitchen, Family Room, Foyer, Breakfast Room, Laundry, Office, Bathroom 2, Screened Porch
Basement Full, Interior Access, Sump Pump, Unfinished, Outside Entrance, Rear Entrance, Space For Rooms, Walkout Stairs
Interior
Interior Features Breakfast Area, Carpet, Ceiling Fan(s), Chair Railings, Combination Kitchen/Dining, Combination Kitchen/Living, Crown Moldings, Dining Area, Family Room Off Kitchen, Kitchen - Eat-In, Kitchen - Island, Kitchen - Table Space, Primary Bath(s), Recessed Lighting, Wainscotting, Walk-in Closet(s), Wood Floors
Hot Water Natural Gas
Heating Forced Air, Zoned
Cooling Ceiling Fan(s), Central A/C, Zoned
Flooring Carpet, Ceramic Tile, Hardwood, Partially Carpeted, Stone, Vinyl
Fireplaces Number 1
Fireplaces Type Brick
Equipment Built-In Microwave, Cooktop, Dishwasher, Disposal, Dryer, Exhaust Fan, Freezer, Microwave, Oven - Double, Oven - Self Cleaning, Range Hood, Refrigerator, Stainless Steel Appliances, Washer
Fireplace Y
Window Features Casement,Double Pane
Appliance Built-In Microwave, Cooktop, Dishwasher, Disposal, Dryer, Exhaust Fan, Freezer, Microwave, Oven - Double, Oven - Self Cleaning, Range Hood, Refrigerator, Stainless Steel Appliances, Washer
Heat Source Natural Gas
Laundry Has Laundry, Main Floor
Exterior
Exterior Feature Porch(es), Screened, Patio(s)
Parking Features Garage - Front Entry, Garage Door Opener, Inside Access
Garage Spaces 4.0
Fence Partially, Rear, Picket
Water Access N
View Garden/Lawn
Roof Type Shingle
Accessibility Other
Porch Porch(es), Screened, Patio(s)
Attached Garage 2
Total Parking Spaces 4
Garage Y
Building
Lot Description Landscaping, Backs to Trees, Front Yard, No Thru Street, Rear Yard, SideYard(s)
Story 2
Foundation Other
Sewer Public Sewer
Water Public
Architectural Style Colonial
Level or Stories 2
Additional Building Above Grade, Below Grade
Structure Type 9'+ Ceilings,Cathedral Ceilings
New Construction N
Schools
Elementary Schools Clarksville
Middle Schools Harper'S Choice
High Schools Wilde Lake
School District Howard County Public School System
Others
Senior Community No
Tax ID 1405427851
Ownership Fee Simple
SqFt Source Assessor
Security Features Fire Detection System,Main Entrance Lock
Special Listing Condition Standard
Virtual Tour https://media.homesight2020.com/11025-Gaither-Hunt-Lane-1/idx

GET MORE INFORMATION







