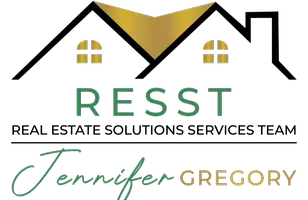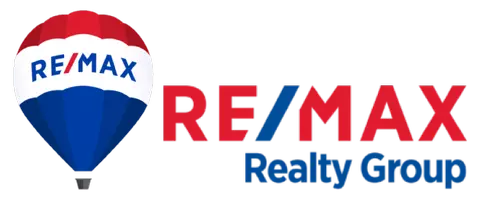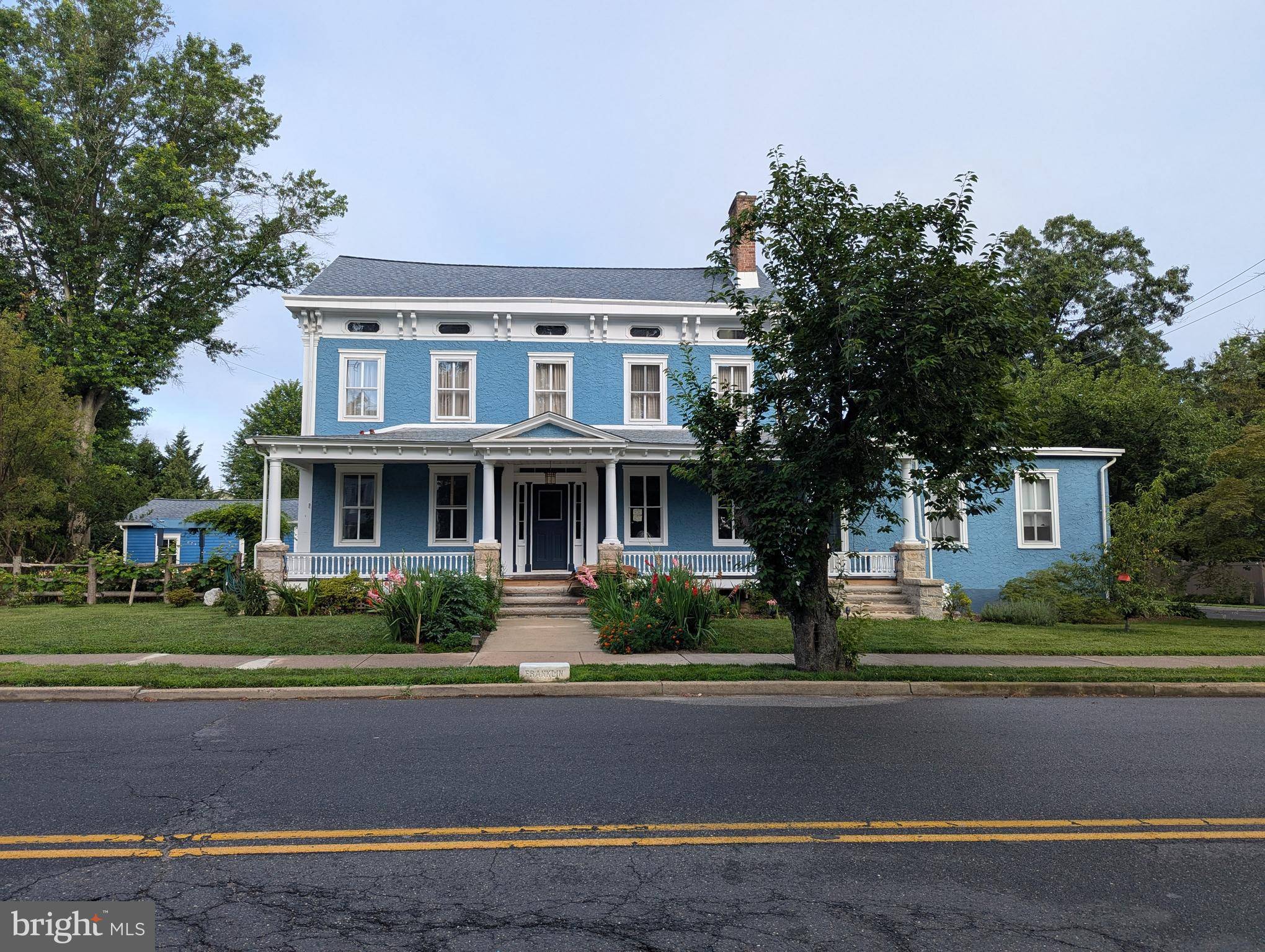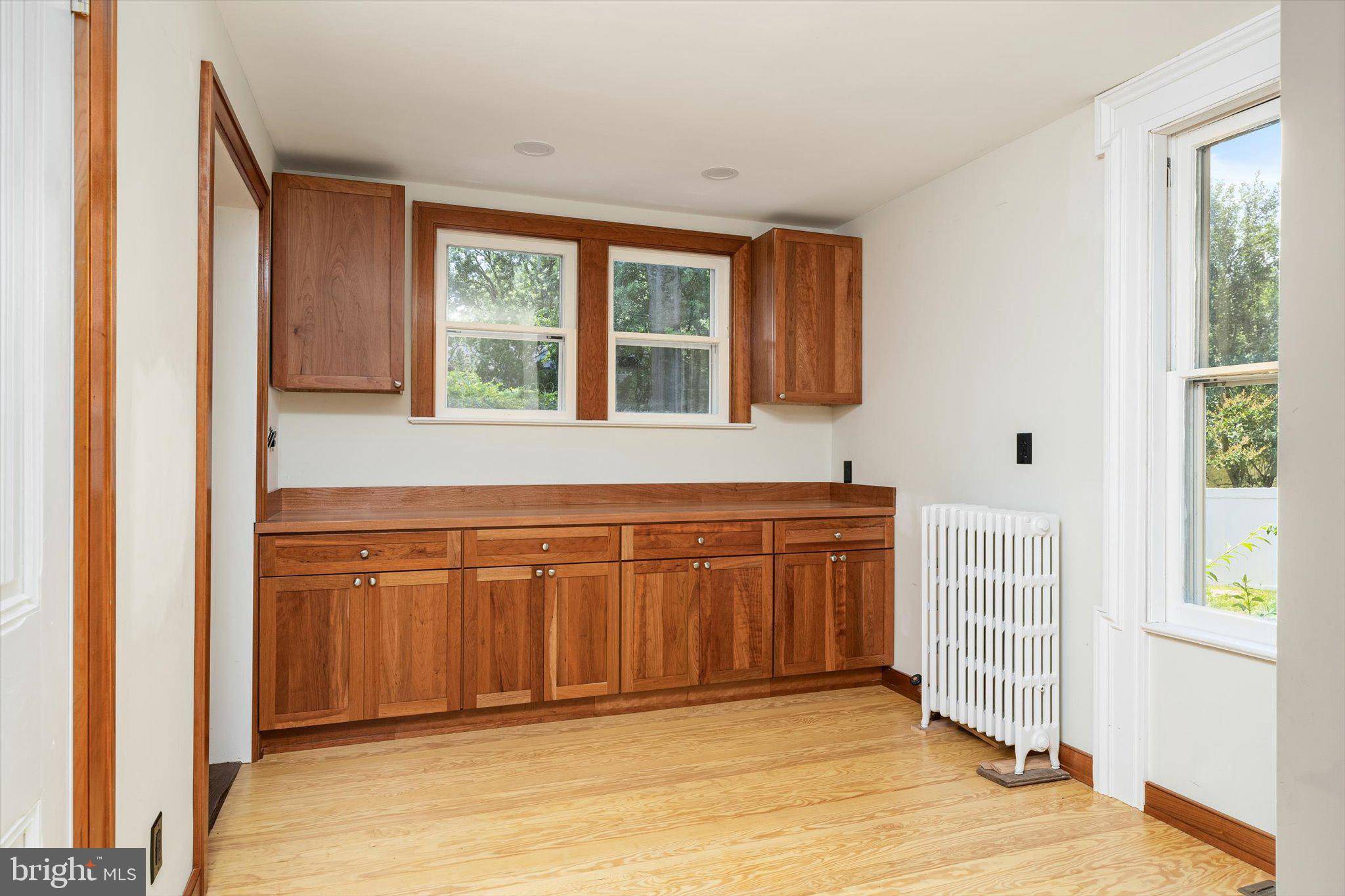6 Beds
5 Baths
4,000 SqFt
6 Beds
5 Baths
4,000 SqFt
OPEN HOUSE
Sun Jul 20, 1:00pm - 4:00pm
Key Details
Property Type Single Family Home
Sub Type Detached
Listing Status Active
Purchase Type For Sale
Square Footage 4,000 sqft
Price per Sqft $275
Subdivision None Available
MLS Listing ID NJME2062502
Style Colonial
Bedrooms 6
Full Baths 5
HOA Y/N N
Abv Grd Liv Area 4,000
Year Built 1885
Available Date 2025-07-19
Annual Tax Amount $9,315
Tax Year 2024
Lot Size 8,520 Sqft
Acres 0.2
Lot Dimensions 71.00 x 120.00
Property Sub-Type Detached
Source BRIGHT
Property Description
The former medical consultation rooms offer the opportunity for bedrooms, in-law suite, professional office with its separate door leading to the front porch. En-suite Bathroom and three grandly sized closets complete this wing.
Ascend the mahogany staircase to the second floor with three grand sized bedrooms and a back roof deck.
Main bedroom has a walk-in closet and second closet. Attached bathroom has both an ample shower, soaking tub and period 1940s accent fixtures - medicine cabinet and toothbrush holder.
Up the stairs to the expansive third floor with its ultra modern bath and bowling alley feel. Perfect for the above-ground man cave, teenage hangout and sleepover space. Stairway lighting and window candles add to the charm.
Outside, enjoy the wisteria arbor with granite patio, beautiful magnolia tree and Japanese cherry trees in the Spring.
For style, grace and space, you cant beat this Hightstown gem.
Architectural Plans available for review.
Appointment required as there is a dog in residence.
Location
State NJ
County Mercer
Area Hightstown Boro (21104)
Zoning R-3
Rooms
Basement Rear Entrance, Unfinished
Main Level Bedrooms 1
Interior
Interior Features Bathroom - Tub Shower, Bathroom - Stall Shower, Bathroom - Walk-In Shower, Floor Plan - Traditional, Bathroom - Soaking Tub, Built-Ins, Pantry
Hot Water 60+ Gallon Tank
Heating Central, Steam
Cooling Central A/C, Ductless/Mini-Split
Flooring Ceramic Tile, Hardwood, Marble, Tile/Brick
Fireplaces Number 2
Equipment Built-In Microwave, Cooktop, Dryer, Dishwasher, Built-In Range, Refrigerator, Stainless Steel Appliances, Washer/Dryer Stacked
Fireplace Y
Window Features Wood Frame,Double Pane
Appliance Built-In Microwave, Cooktop, Dryer, Dishwasher, Built-In Range, Refrigerator, Stainless Steel Appliances, Washer/Dryer Stacked
Heat Source Natural Gas
Laundry Main Floor
Exterior
Parking Features Garage - Front Entry
Garage Spaces 5.0
Water Access N
Roof Type Architectural Shingle,Fiberglass,Rubber
Accessibility None
Total Parking Spaces 5
Garage Y
Building
Lot Description Corner, Front Yard, Landscaping
Story 2.5
Foundation Stone, Crawl Space, Block
Sewer Public Sewer
Water Public
Architectural Style Colonial
Level or Stories 2.5
Additional Building Above Grade, Below Grade
Structure Type 9'+ Ceilings
New Construction N
Schools
High Schools Hightstown
School District East Windsor Regional
Others
Senior Community No
Tax ID 04-00055-00031
Ownership Fee Simple
SqFt Source Assessor
Special Listing Condition Standard

GET MORE INFORMATION







