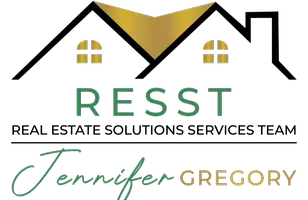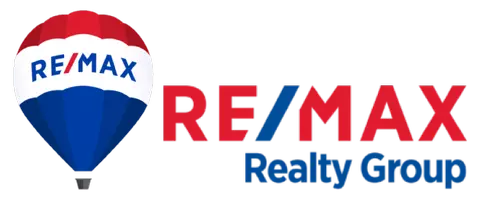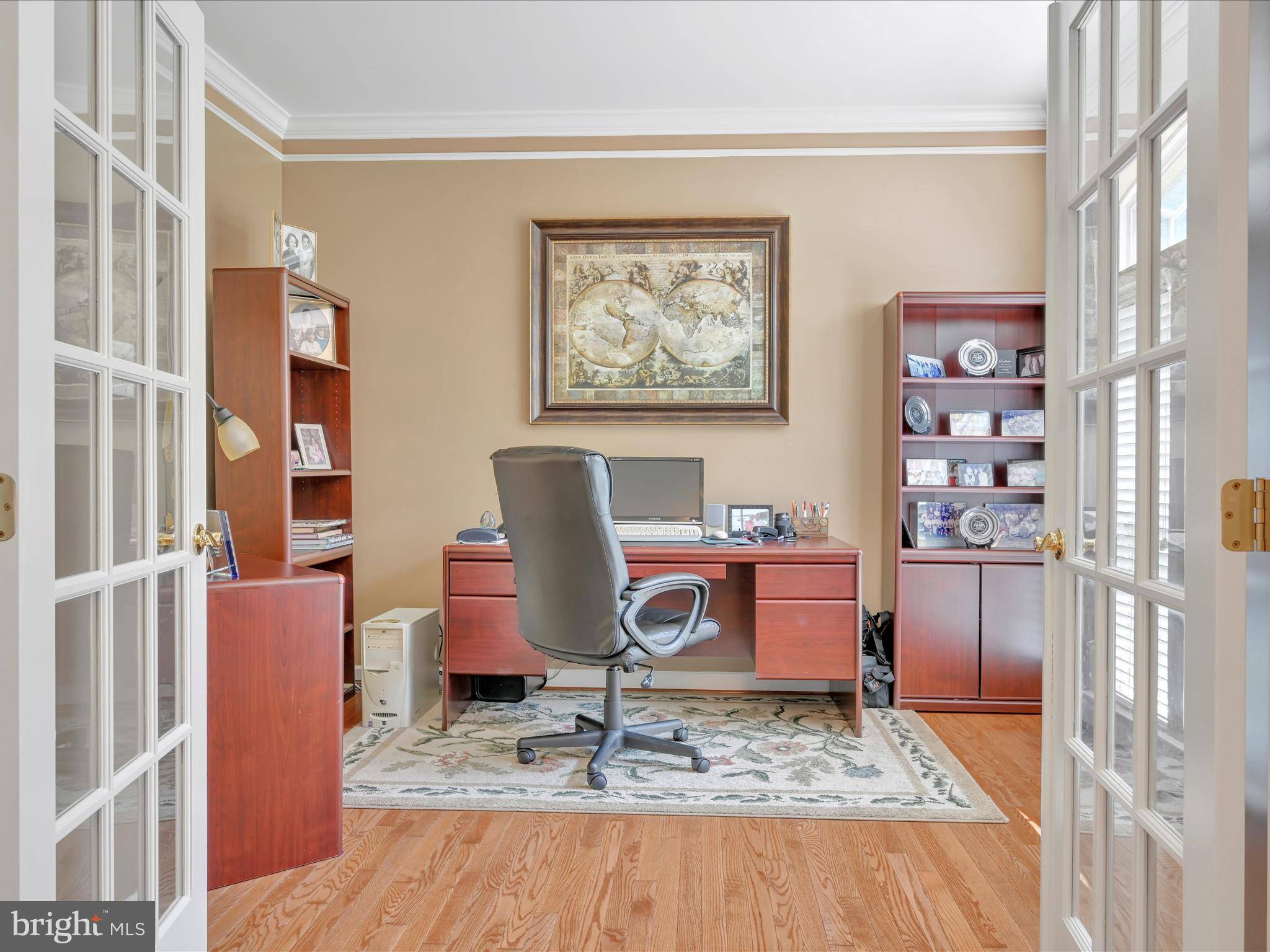4 Beds
5 Baths
5,140 SqFt
4 Beds
5 Baths
5,140 SqFt
OPEN HOUSE
Sat Jul 19, 1:00pm - 3:00pm
Sun Jul 20, 1:00pm - 3:00pm
Key Details
Property Type Single Family Home
Sub Type Detached
Listing Status Active
Purchase Type For Sale
Square Footage 5,140 sqft
Price per Sqft $136
Subdivision Brookfield Manor
MLS Listing ID PABK2060094
Style Traditional
Bedrooms 4
Full Baths 3
Half Baths 2
HOA Y/N N
Abv Grd Liv Area 3,740
Year Built 2007
Annual Tax Amount $10,809
Tax Year 2025
Lot Size 0.410 Acres
Acres 0.41
Lot Dimensions 0.00 x 0.00
Property Sub-Type Detached
Source BRIGHT
Property Description
Step inside to discover a thoughtfully designed floor plan featuring spacious living areas and an abundance of natural light. The heart of the home is an inviting kitchen and adjoining family room, ideal for entertaining or cozy nights in. Upstairs, you'll find four generously sized bedrooms, including a serene primary suite with ample closet space and a well-appointed en-suite bath.
The fully finished lower level is a standout feature, boasting a custom wet bar, dedicated office space for today's remote work needs, and plenty of room for recreation or relaxation.
Outdoor living shines with beautifully landscaped grounds, multiple entertaining areas, and space to play or unwind in peaceful privacy. This home truly offers something for everyone—with the perfect setting to make lasting memories.
Don't miss the opportunity to call this Brookfield Manor gem your own!
Location
State PA
County Berks
Area Sinking Spring Boro (10279)
Zoning RES
Rooms
Basement Partially Finished, Walkout Level
Interior
Interior Features Additional Stairway, Bar, Built-Ins, Ceiling Fan(s), Crown Moldings, Curved Staircase, Family Room Off Kitchen, Floor Plan - Open, Formal/Separate Dining Room, Kitchen - Eat-In, Kitchen - Gourmet, Recessed Lighting, Bathroom - Soaking Tub, Walk-in Closet(s), Wet/Dry Bar, Wood Floors
Hot Water Natural Gas
Heating Forced Air
Cooling Central A/C
Fireplaces Number 1
Fireplaces Type Gas/Propane
Inclusions All Kitchen appliances, washer/dryer
Fireplace Y
Heat Source Electric, Natural Gas
Laundry Main Floor
Exterior
Exterior Feature Deck(s), Patio(s)
Parking Features Additional Storage Area, Garage - Side Entry, Oversized
Garage Spaces 3.0
Water Access N
View Trees/Woods
Roof Type Architectural Shingle
Accessibility None
Porch Deck(s), Patio(s)
Attached Garage 3
Total Parking Spaces 3
Garage Y
Building
Lot Description Backs to Trees
Story 2
Foundation Concrete Perimeter
Sewer Public Sewer
Water Public
Architectural Style Traditional
Level or Stories 2
Additional Building Above Grade, Below Grade
New Construction N
Schools
School District Wilson
Others
Senior Community No
Tax ID 79-4386-05-07-2608
Ownership Fee Simple
SqFt Source Assessor
Security Features Intercom
Acceptable Financing Cash, Conventional
Listing Terms Cash, Conventional
Financing Cash,Conventional
Special Listing Condition Standard
Virtual Tour https://gressphotography.com/17-Winding-Brook-Dr/idx

GET MORE INFORMATION







