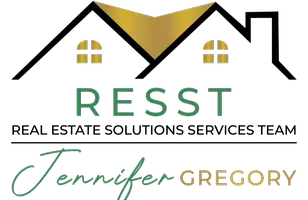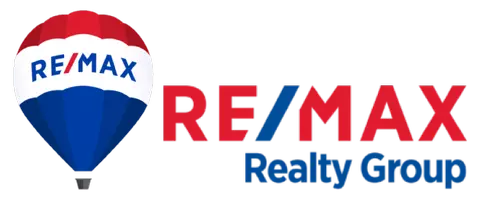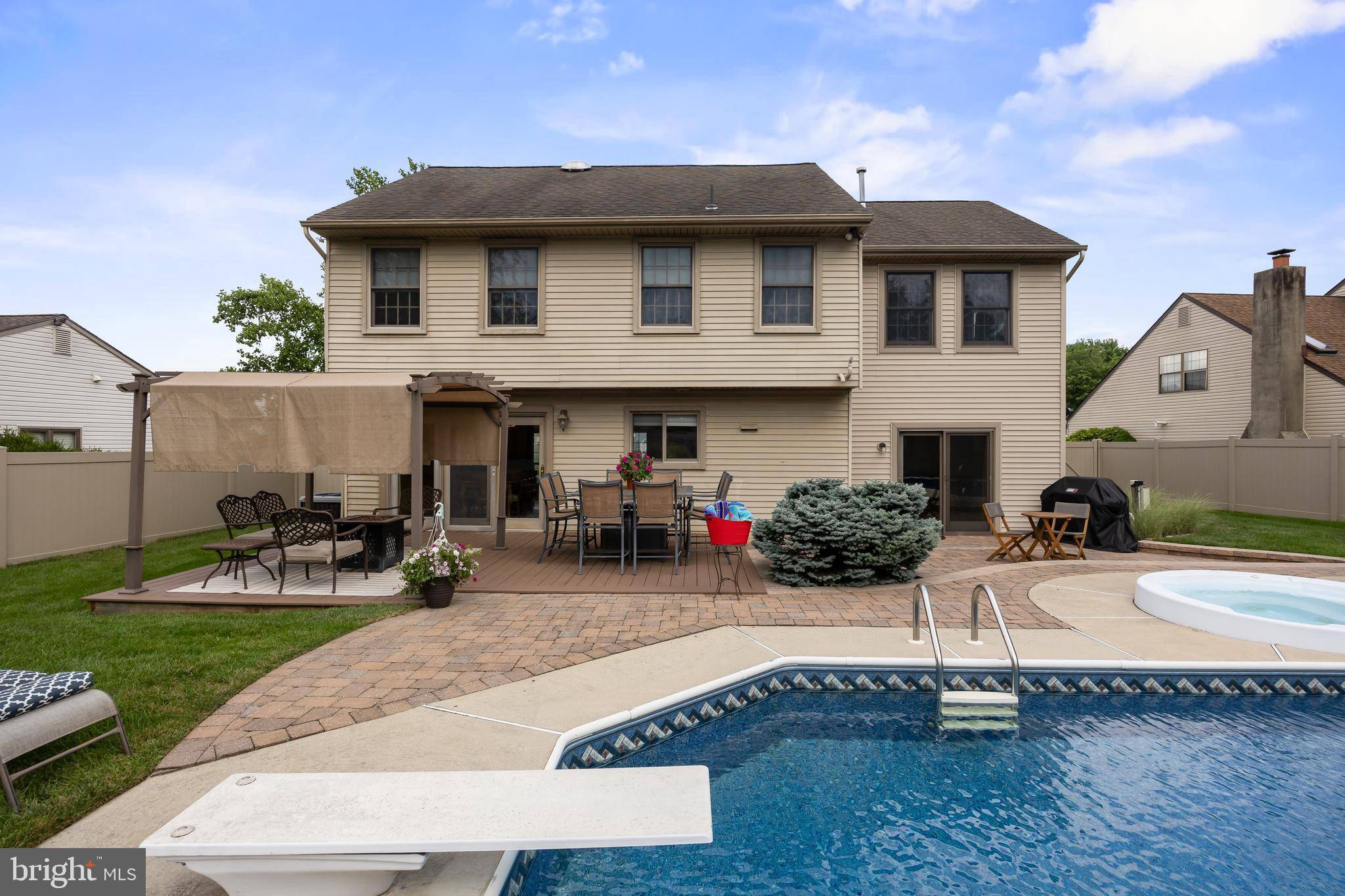4 Beds
3 Baths
2,642 SqFt
4 Beds
3 Baths
2,642 SqFt
OPEN HOUSE
Sun Jul 27, 1:00pm - 3:00pm
Key Details
Property Type Single Family Home
Sub Type Detached
Listing Status Coming Soon
Purchase Type For Sale
Square Footage 2,642 sqft
Price per Sqft $193
Subdivision Birchfield
MLS Listing ID NJBL2091586
Style Colonial
Bedrooms 4
Full Baths 2
Half Baths 1
HOA Fees $8/mo
HOA Y/N Y
Abv Grd Liv Area 2,642
Year Built 1980
Available Date 2025-07-25
Annual Tax Amount $8,899
Tax Year 2024
Lot Size 9,240 Sqft
Acres 0.21
Lot Dimensions 77.00 x 120.00
Property Sub-Type Detached
Source BRIGHT
Property Description
Upstairs, the expanded Primary Suite features a sitting area or home office, a large walk-in closet, and access to the full bathroom. Three additional generously sized bedrooms and an updated hall bath complete the second level. Outside, enjoy both privacy and function with a newer 6-foot vinyl fence, a sparkling in-ground pool, a spa, and plenty of space to lounge or entertain on the deck and patio. Additional features include mostly newer windows throughout (excluding the living room), a dual-zone HVAC system with one unit approximately 2 years old, a hot water heater approximately 6 years old, and a pool that ranges from 3 to 8 feet deep with a liner that was replaced about 2 years ago. The $101 monthly association fee includes lawn care and common area maintenance, along with access to community amenities such as a fitness center, pool, and tennis courts. Don't miss the opportunity to make this beautiful home your own!
Location
State NJ
County Burlington
Area Mount Laurel Twp (20324)
Zoning RES.
Rooms
Other Rooms Living Room, Dining Room, Primary Bedroom, Bedroom 2, Bedroom 3, Bedroom 4, Kitchen, Family Room, Foyer, Bonus Room
Interior
Interior Features Attic, Bathroom - Tub Shower, Bathroom - Walk-In Shower, Carpet, Ceiling Fan(s), Crown Moldings, Dining Area, Family Room Off Kitchen, Kitchen - Eat-In, Kitchen - Island, Recessed Lighting, Walk-in Closet(s), Wood Floors
Hot Water Electric
Heating Forced Air, Zoned
Cooling Central A/C, Zoned
Flooring Carpet, Hardwood
Fireplaces Number 1
Fireplaces Type Gas/Propane
Inclusions Refrigerator, Range/Oven, Dishwasher, Washer, Dryer
Equipment Built-In Microwave, Cooktop, Dishwasher, Dryer, Oven - Wall, Oven/Range - Electric, Refrigerator, Washer
Fireplace Y
Appliance Built-In Microwave, Cooktop, Dishwasher, Dryer, Oven - Wall, Oven/Range - Electric, Refrigerator, Washer
Heat Source Natural Gas
Laundry Upper Floor
Exterior
Pool In Ground
Amenities Available Fitness Center, Tennis Courts, Other
Water Access N
Roof Type Pitched,Shingle
Accessibility None
Garage N
Building
Story 2
Foundation Crawl Space
Sewer Public Sewer
Water Public
Architectural Style Colonial
Level or Stories 2
Additional Building Above Grade, Below Grade
New Construction N
Schools
Elementary Schools Parkway E.S.
Middle Schools Thomas E. Harrington M.S.
High Schools Lenape H.S.
School District Mount Laurel Township Public Schools
Others
HOA Fee Include Common Area Maintenance,Lawn Maintenance
Senior Community No
Tax ID 24-01415-00004
Ownership Fee Simple
SqFt Source Assessor
Acceptable Financing Cash, Conventional, FHA, VA
Listing Terms Cash, Conventional, FHA, VA
Financing Cash,Conventional,FHA,VA
Special Listing Condition Standard

GET MORE INFORMATION







