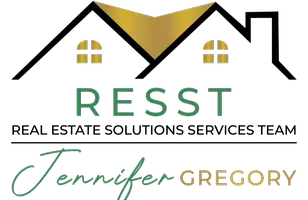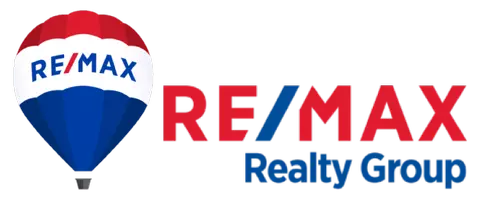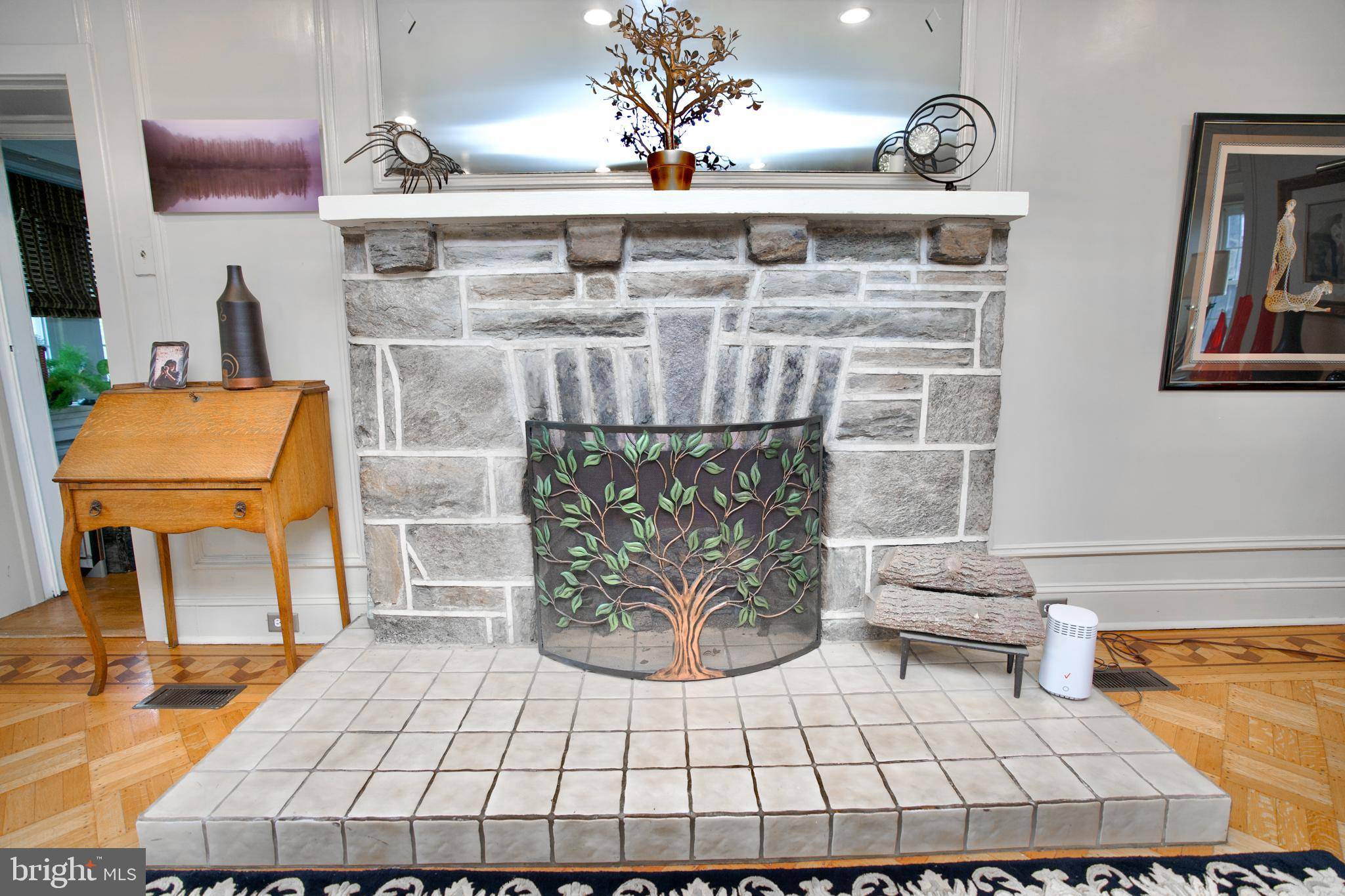5 Beds
4 Baths
2,990 SqFt
5 Beds
4 Baths
2,990 SqFt
OPEN HOUSE
Sun Jul 20, 2:00pm - 4:00pm
Key Details
Property Type Single Family Home
Sub Type Detached
Listing Status Active
Purchase Type For Sale
Square Footage 2,990 sqft
Price per Sqft $217
Subdivision Wynnefield
MLS Listing ID PAPH2517342
Style Colonial
Bedrooms 5
Full Baths 3
Half Baths 1
HOA Y/N N
Abv Grd Liv Area 2,990
Year Built 1925
Annual Tax Amount $7,054
Tax Year 2024
Lot Size 0.366 Acres
Acres 0.37
Lot Dimensions 99.00 x 196.00
Property Sub-Type Detached
Source BRIGHT
Property Description
Step into timeless elegance and modern comfort with this beautifully updated Colonial-style gem in the heart of Wynnefield, one of Philadelphia's most picturesque and sought-after neighborhoods.
This expansive 5-bedroom, 3.5-bathroom residence offers the perfect blend of historic charm and thoughtful updates—ideal for families, multi-generational living, and those who love to entertain.
Key Features:
Five spacious bedrooms, including an en-suite primary bedroom with private bath
Three full bathrooms plus a convenient half-bath
Bonus in-law suite on the top floor – perfect for guests or extended family
Inviting living room with a cozy gas fireplace for intimate evenings
Expansive yard with fire-pit, canopy, and lush space for outdoor entertaining
Updated kitchen with stylish appliances and functional design
Sun-drenched enclosed porch turned family room
Center-hall layout with large dining room, butler pantry, and flowing living spaces
From the moment you enter the elegant center hallway, you'll be captivated by this home's classic architectural details and spacious floor plan. The living room, formal dining room, and generous family room invite connection and celebration, while the large backyard offers the perfect retreat for outdoor fun and relaxation.
Location Highlights:
Just minutes from St. Joseph's University, Lankenau Hospital, and City Ave shopping
Close to scenic walking and biking trails
Nestled in the serene and charming Wynnefield neighborhood
This is more than a house—it's a lifestyle. Whether you're hosting summer gatherings in the backyard, preparing meals in the updated kitchen, or relaxing by the fire, 2306 N 52nd Street offers the comfort, space, and convenience you've been looking for.
Don't miss your chance to own this rare find. Showing Begin on 7-20-25
Open House: Sunday, July 20, 2025 | 2:00 – 4:00 PM --Showing begins on 7-20-25, the day of the Open House.
Schedule your private showing today and experience the charm of this exceptional property.
Location
State PA
County Philadelphia
Area 19131 (19131)
Zoning RSD3
Rooms
Basement Drainage System, Interior Access, Sump Pump, Unfinished
Main Level Bedrooms 5
Interior
Interior Features Chair Railings, Crown Moldings, Kitchen - Eat-In, Recessed Lighting, Upgraded Countertops, Walk-in Closet(s)
Hot Water Natural Gas
Heating Radiator
Cooling Central A/C, Ceiling Fan(s)
Inclusions Refrigerator, washer/dryer, dishwater - all in AS-IS Condition. Window Treatment and
Equipment Dishwasher, Disposal, Dryer, Icemaker, Microwave, Oven/Range - Gas, Range Hood, Refrigerator, Washer, Water Heater
Fireplace N
Appliance Dishwasher, Disposal, Dryer, Icemaker, Microwave, Oven/Range - Gas, Range Hood, Refrigerator, Washer, Water Heater
Heat Source Natural Gas
Laundry Main Floor
Exterior
Parking Features Additional Storage Area, Garage - Rear Entry
Garage Spaces 2.0
Water Access N
Roof Type Architectural Shingle
Accessibility None
Total Parking Spaces 2
Garage Y
Building
Story 3
Foundation Concrete Perimeter
Sewer Public Sewer
Water Public
Architectural Style Colonial
Level or Stories 3
Additional Building Above Grade, Below Grade
New Construction N
Schools
Middle Schools Robert E Lamberton Elementary School
High Schools Overbrook
School District Philadelphia City
Others
Pets Allowed Y
Senior Community No
Tax ID 521306600
Ownership Fee Simple
SqFt Source Assessor
Special Listing Condition Standard
Pets Allowed No Pet Restrictions

GET MORE INFORMATION







