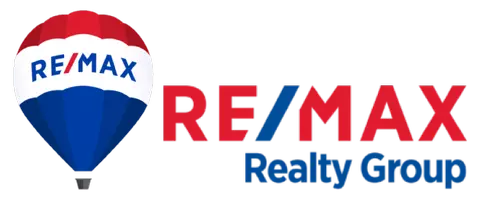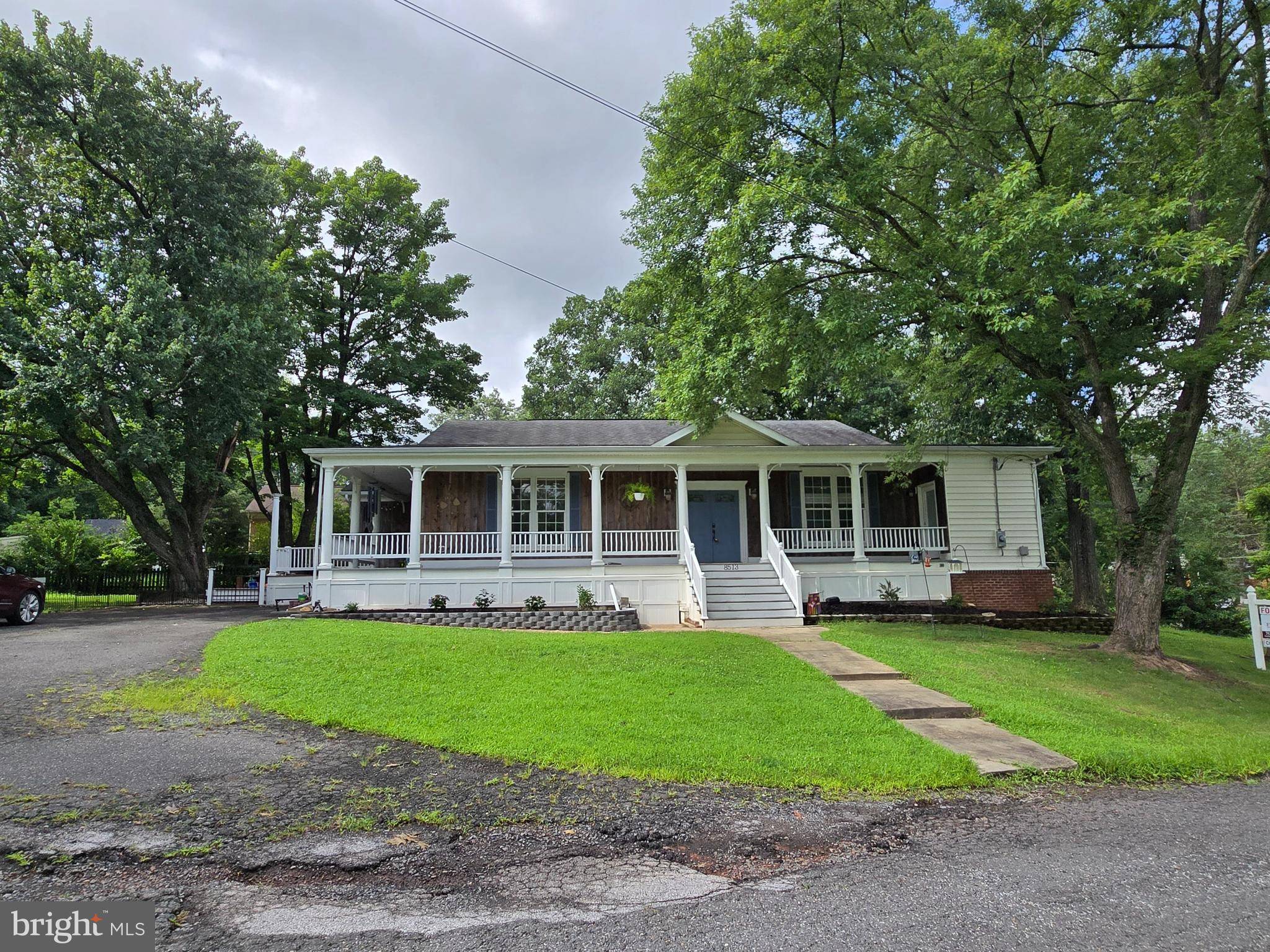3 Beds
3 Baths
2,704 SqFt
3 Beds
3 Baths
2,704 SqFt
Key Details
Property Type Single Family Home
Sub Type Detached
Listing Status Coming Soon
Purchase Type For Rent
Square Footage 2,704 sqft
Subdivision Sunnybrook Estates
MLS Listing ID VAPW2099742
Style Colonial,Traditional
Bedrooms 3
Full Baths 2
Half Baths 1
HOA Y/N N
Abv Grd Liv Area 2,704
Year Built 2013
Available Date 2025-08-08
Lot Size 0.833 Acres
Acres 0.83
Property Sub-Type Detached
Source BRIGHT
Property Description
Welcome to 8513 Thomas Drive, where country charm meets in-town convenience. Tucked away on a wooded lot, this spacious single-level home offers privacy, character, and a unique layout—just minutes from UVA Health Hospital and two VRE commuter stations.
Step onto the wraparound covered porch, expansive decking, or paver patio and take in the peaceful, natural surroundings—perfect for morning coffee or evening relaxation. Inside, you're greeted by a large foyer that sets the tone for this warm and inviting home.
The formal living room and one of the three bedrooms are situated to the right, ideal for guests or a quiet home office. To the left, you'll find a dedicated dining room and a gourmet kitchen equipped for home cooks and entertainers alike.
The rear of the home features a spacious family room, media room, updated full bathroom, and two additional bedrooms. A full-size laundry area adds convenience to this already thoughtful layout.
Full of personality and eclectic charm, this home offers one-level living on a serene lot with the added bonus of an invisible electric pet fence—collars included.
If you're looking for peaceful living with quick access to amenities, don't miss your chance to make this unique property your next home!
Tenant is responsible for all utilities, renter's insurance, minor interior and exterior maintenance of home. Pets accepted with a strong application, additional $25/month rent, one time fee of $250 and $500 extra deposit per pet. Minimum income qualifications $160k/year. Two adults' incomes max considered for qualification. Good Credit Required.
Resident benefits include: HVAC air filter delivery (for applicable properties), credit building to help boost your credit score with timely rent payments, renter insurance, 1M Identity Protection, utility concierge service making utility connection a breeze during your move-in, our best-in-class resident rewards program, and much more! More details upon application. Apply online. Applications considered on a first-come/completed basis. Professionally managed.
Location
State VA
County Prince William
Zoning R4
Rooms
Other Rooms Living Room, Dining Room, Primary Bedroom, Bedroom 2, Bedroom 3, Kitchen, Family Room, Laundry, Media Room, Bathroom 2, Primary Bathroom, Half Bath
Main Level Bedrooms 3
Interior
Interior Features Ceiling Fan(s), Entry Level Bedroom, Family Room Off Kitchen, Floor Plan - Traditional, Kitchen - Island, Upgraded Countertops, Bathroom - Tub Shower, Bathroom - Walk-In Shower, Carpet, Kitchen - Gourmet, Primary Bath(s), Window Treatments, Wood Floors
Hot Water Electric
Heating Heat Pump(s)
Cooling Central A/C
Flooring Carpet, Ceramic Tile, Hardwood
Equipment Built-In Microwave, Dryer, Refrigerator, Stainless Steel Appliances, Stove, Washer, Cooktop, Dishwasher, Exhaust Fan, Icemaker, Microwave, Oven - Wall
Furnishings No
Fireplace N
Window Features Bay/Bow
Appliance Built-In Microwave, Dryer, Refrigerator, Stainless Steel Appliances, Stove, Washer, Cooktop, Dishwasher, Exhaust Fan, Icemaker, Microwave, Oven - Wall
Heat Source Electric
Laundry Has Laundry, Main Floor
Exterior
Exterior Feature Porch(es), Wrap Around, Patio(s)
Fence Partially, Wood, Electric
Water Access N
View Trees/Woods
Street Surface Gravel
Accessibility Level Entry - Main
Porch Porch(es), Wrap Around, Patio(s)
Garage N
Building
Lot Description Front Yard, Landscaping, No Thru Street, Rear Yard, Trees/Wooded
Story 1
Foundation Crawl Space
Sewer Public Sewer
Water Public
Architectural Style Colonial, Traditional
Level or Stories 1
Additional Building Above Grade, Below Grade
New Construction N
Schools
Elementary Schools Ellis
Middle Schools Parkside
High Schools Osbourn
School District Prince William County Public Schools
Others
Pets Allowed Y
Senior Community No
Tax ID 7796-15-7560
Ownership Other
SqFt Source Assessor
Security Features Smoke Detector
Pets Allowed Pet Addendum/Deposit, Case by Case Basis

GET MORE INFORMATION





