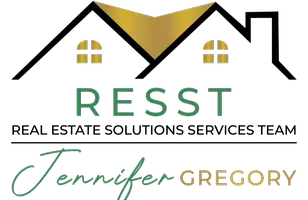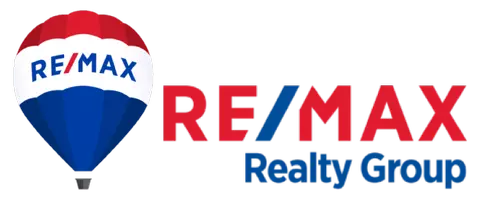3 Beds
3 Baths
2,266 SqFt
3 Beds
3 Baths
2,266 SqFt
OPEN HOUSE
Fri Aug 15, 4:00pm - 6:00pm
Sun Aug 17, 1:00pm - 3:00pm
Key Details
Property Type Single Family Home
Sub Type Detached
Listing Status Coming Soon
Purchase Type For Sale
Square Footage 2,266 sqft
Price per Sqft $278
Subdivision Oxford Glen
MLS Listing ID PABU2102750
Style Colonial
Bedrooms 3
Full Baths 2
Half Baths 1
HOA Y/N N
Abv Grd Liv Area 1,686
Year Built 1985
Available Date 2025-08-15
Annual Tax Amount $8,948
Tax Year 2025
Lot Size 0.438 Acres
Acres 0.44
Lot Dimensions x 212.00
Property Sub-Type Detached
Source BRIGHT
Property Description
The main level boasts a spacious living room with abundant natural light, a formal dining room, and a well-designed kitchen with plenty of cabinetry and counter space. A cozy family room offers a perfect spot to unwind, while the conveniently located powder room and laundry area add everyday functionality.
Upstairs, you'll find three comfortable bedrooms, including a large primary suite with a walk-in closet and private bath. Two additional bedrooms share a full hall bath, providing space for family, guests, or a home office. Step outside to enjoy a lovely yard with mature landscaping and a patio perfect for entertaining or relaxing. This home also includes an attached 2 car garage and driveway parking.
Located in a desirable community close to shopping, dining, parks, and major commuter routes— making it the perfect place to call home.
Location
State PA
County Bucks
Area Lower Makefield Twp (10120)
Zoning R3
Rooms
Other Rooms Living Room, Dining Room, Primary Bedroom, Bedroom 2, Bedroom 3, Kitchen, Family Room, Laundry, Bathroom 1, Primary Bathroom, Half Bath
Basement Full, Fully Finished, Partially Finished
Interior
Interior Features Carpet, Ceiling Fan(s), Chair Railings, Dining Area, Family Room Off Kitchen, Floor Plan - Traditional, Pantry, Recessed Lighting, Wood Floors
Hot Water Electric
Heating Forced Air, Heat Pump(s)
Cooling Central A/C
Flooring Carpet, Hardwood
Inclusions washer, dryer and refrigerator (as is condition)
Fireplace N
Window Features Double Hung
Heat Source Electric
Laundry Main Floor
Exterior
Exterior Feature Patio(s)
Parking Features Garage - Front Entry
Garage Spaces 2.0
Water Access N
Roof Type Pitched,Shingle
Accessibility None
Porch Patio(s)
Attached Garage 2
Total Parking Spaces 2
Garage Y
Building
Lot Description Level, Open, Front Yard, Rear Yard
Story 2
Foundation Block
Sewer Public Sewer
Water Public
Architectural Style Colonial
Level or Stories 2
Additional Building Above Grade, Below Grade
New Construction N
Schools
High Schools Pennsbury
School District Pennsbury
Others
Senior Community No
Tax ID 20-063-226
Ownership Fee Simple
SqFt Source Assessor
Acceptable Financing Cash, Conventional, FHA, VA
Listing Terms Cash, Conventional, FHA, VA
Financing Cash,Conventional,FHA,VA
Special Listing Condition Standard

GET MORE INFORMATION


