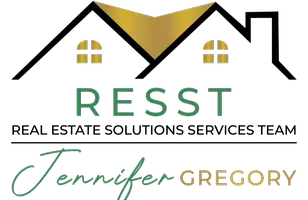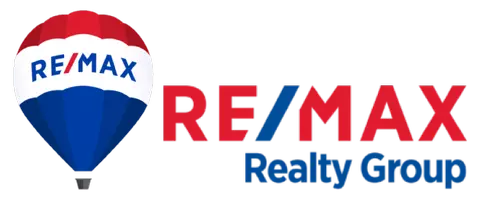3 Beds
4 Baths
2,120 SqFt
3 Beds
4 Baths
2,120 SqFt
OPEN HOUSE
Fri Aug 15, 4:00pm - 6:00pm
Sun Aug 17, 11:00am - 1:00pm
Key Details
Property Type Townhouse
Sub Type End of Row/Townhouse
Listing Status Active
Purchase Type For Sale
Square Footage 2,120 sqft
Price per Sqft $266
Subdivision Potomac Shores
MLS Listing ID VAPW2101556
Style Traditional
Bedrooms 3
Full Baths 3
Half Baths 1
HOA Fees $16/mo
HOA Y/N Y
Abv Grd Liv Area 1,680
Year Built 2020
Available Date 2025-08-14
Annual Tax Amount $5,136
Tax Year 2025
Lot Size 2,234 Sqft
Acres 0.05
Property Sub-Type End of Row/Townhouse
Source BRIGHT
Property Description
Step inside to a bright and neutral, open main level designed for modern living. The gourmet kitchen features quartz countertops, rich cabinetry, stainless steel appliances, and a large center island—ideal for entertaining guests or enjoying casual meals. Being an end unit, the home is flooded with natural light from additional side windows, creating a warm and airy atmosphere. The spacious layout flows seamlessly from the family room to the kitchen to the dining area, perfect for both gatherings and everyday living.
The finished lower level offers a versatile space complete with an office or guest room behind elegant double French doors, plus a full bath—perfect for visitors, working from home, or a private retreat.
Upstairs, you'll find three generously sized bedrooms and two full baths. The primary suite is a true retreat with a walk-in closet and a spa-like en suite bath, complete with dual sinks, a large soaking tub, and a separate glass-enclosed shower.
Enjoy all the amenities Potomac Shores has to offer, including scenic walking trails, a golf course, clubhouse area to include a pool, fitness center, tot lots, community garden, and waterfront access—all in a picturesque community just minutes from commuter routes, shopping, and dining.
Location
State VA
County Prince William
Zoning PMR
Rooms
Basement Fully Finished
Interior
Interior Features Bathroom - Soaking Tub, Bathroom - Walk-In Shower, Built-Ins, Carpet, Combination Kitchen/Dining, Family Room Off Kitchen, Floor Plan - Open, Kitchen - Eat-In, Kitchen - Gourmet, Kitchen - Island, Recessed Lighting, Walk-in Closet(s), Upgraded Countertops, Other
Hot Water Natural Gas
Heating Central
Cooling Central A/C
Equipment Built-In Microwave, Dishwasher, Dryer - Electric, Exhaust Fan, Icemaker, Stove, Stainless Steel Appliances, Washer, Water Heater
Fireplace N
Appliance Built-In Microwave, Dishwasher, Dryer - Electric, Exhaust Fan, Icemaker, Stove, Stainless Steel Appliances, Washer, Water Heater
Heat Source Natural Gas
Laundry Upper Floor
Exterior
Parking Features Garage - Rear Entry
Garage Spaces 2.0
Amenities Available Basketball Courts, Common Grounds, Community Center, Fitness Center, Golf Course Membership Available, Jog/Walk Path, Tennis Courts, Tot Lots/Playground, Pool - Outdoor
Water Access N
Accessibility None
Attached Garage 2
Total Parking Spaces 2
Garage Y
Building
Story 3
Foundation Slab
Sewer Public Sewer, Public Septic
Water Public
Architectural Style Traditional
Level or Stories 3
Additional Building Above Grade, Below Grade
New Construction N
Schools
School District Prince William County Public Schools
Others
Pets Allowed Y
HOA Fee Include Common Area Maintenance,Management,Pool(s),Recreation Facility,Road Maintenance,Snow Removal,Trash
Senior Community No
Tax ID 8388-29-1403
Ownership Fee Simple
SqFt Source Assessor
Acceptable Financing Cash, Conventional, FHA, VA
Horse Property N
Listing Terms Cash, Conventional, FHA, VA
Financing Cash,Conventional,FHA,VA
Special Listing Condition Standard
Pets Allowed Cats OK, Dogs OK

GET MORE INFORMATION







