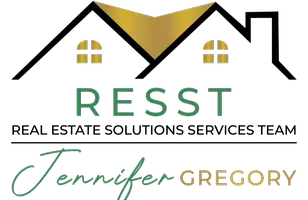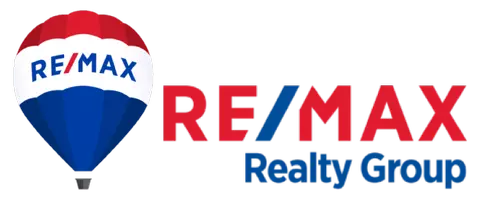3 Beds
3 Baths
3,630 SqFt
3 Beds
3 Baths
3,630 SqFt
Key Details
Property Type Single Family Home
Sub Type Detached
Listing Status Active
Purchase Type For Sale
Square Footage 3,630 sqft
Price per Sqft $220
Subdivision Whiteland Crest
MLS Listing ID PACT2106216
Style Cape Cod
Bedrooms 3
Full Baths 2
Half Baths 1
HOA Y/N N
Abv Grd Liv Area 3,630
Year Built 2024
Annual Tax Amount $8,313
Tax Year 2025
Lot Size 0.287 Acres
Acres 0.29
Lot Dimensions 0.00 x 0.00
Property Sub-Type Detached
Source BRIGHT
Property Description
Step into contemporary comfort in this beautifully constructed three-story duplex offering two units of spacious living, thoughtful design, and unbeatable convenience. Boasting 3 generously sized bedrooms, 2.5 bathrooms, and an attached garage plus storage area on the lower level, this home is ideal for families, professionals, or investors seeking low-maintenance luxury.
The main level features an open-concept living area with plenty of natural light, seamlessly connecting the stylish kitchen, dining space, and living room—perfect for entertaining or relaxing at home. The kitchen showcases sleek cabinetry, modern appliances, and a large island with seating. Upstairs, two bedrooms, a common area living room, and a full bath offer ample space for guests, family, or a home office. The top floor is wonderful primary bedroom and en-suite bathroom.
Both units identical 'B" right-side can be viewed as owner lives there. "A" left side can be shown if there is serious interest. 24 hours notice preferred.
NO HOA, 2 heat pumps in each unit
Additional highlights include:
Recent construction – turnkey ready
Attached garage for parking and extra storage
Energy-efficient systems and modern finishes throughout
Low-maintenance yard and outdoor space
Conveniently located near Exton Main Street Shops, Chester Valley Trail, and major transit routes, this home offers the perfect blend of style, space, and functionality.
Location
State PA
County Chester
Area West Whiteland Twp (10341)
Zoning RESID
Rooms
Other Rooms Living Room, Dining Room, Primary Bedroom, Bedroom 2, Kitchen, Family Room, Bedroom 1, Attic
Basement Full
Interior
Interior Features Kitchen - Eat-In, Primary Bath(s), Recessed Lighting
Hot Water Electric
Heating Forced Air, Heat Pump - Electric BackUp
Cooling Central A/C
Flooring Luxury Vinyl Plank
Equipment Dishwasher, Dryer, Microwave, Refrigerator, Stove, Washer
Fireplace N
Appliance Dishwasher, Dryer, Microwave, Refrigerator, Stove, Washer
Heat Source Electric
Laundry Upper Floor
Exterior
Exterior Feature Deck(s), Patio(s)
Parking Features Inside Access, Garage - Front Entry
Garage Spaces 1.0
Utilities Available Cable TV
Water Access N
Roof Type Shingle
Accessibility None
Porch Deck(s), Patio(s)
Attached Garage 1
Total Parking Spaces 1
Garage Y
Building
Lot Description Sloping
Story 3
Foundation Concrete Perimeter
Sewer Public Sewer
Water Public
Architectural Style Cape Cod
Level or Stories 3
Additional Building Above Grade, Below Grade
New Construction N
Schools
School District West Chester Area
Others
Senior Community No
Tax ID 41-05G-0041.0100
Ownership Fee Simple
SqFt Source Assessor
Special Listing Condition Standard

GET MORE INFORMATION







