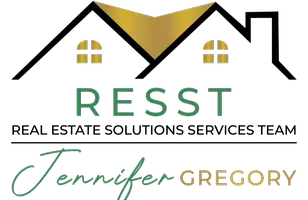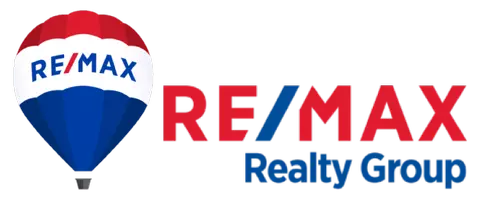3 Beds
3 Baths
1,744 SqFt
3 Beds
3 Baths
1,744 SqFt
OPEN HOUSE
Sun Aug 24, 1:00pm - 3:00pm
Key Details
Property Type Single Family Home
Sub Type Detached
Listing Status Coming Soon
Purchase Type For Sale
Square Footage 1,744 sqft
Price per Sqft $258
Subdivision Crestmont
MLS Listing ID PAMC2151966
Style Colonial
Bedrooms 3
Full Baths 2
Half Baths 1
HOA Y/N N
Abv Grd Liv Area 1,744
Year Built 2007
Available Date 2025-08-21
Annual Tax Amount $6,173
Tax Year 2024
Lot Size 5,576 Sqft
Acres 0.13
Lot Dimensions 50.00 x 0.00
Property Sub-Type Detached
Source BRIGHT
Property Description
Back inside, a powder room with a bidet completes the first floor. Upstairs, you'll find an expansive primary bedroom with a walk-in closet featuring custom shelving for added organization and an ensuite bath. This level also offers two additional bedrooms, a full bathroom, and the convenience of second-floor laundry.
The basement boasts high ceilings and has been waterproofed with a recently installed vapor barrier (2025), providing peace of mind and excellent potential if you decide to finish the space.
Living in Abington means enjoying everyday convenience. From commuter rail and bus service to nearby shopping, dining, and schools ... all within easy reach. Showings begin 8/21
Location
State PA
County Montgomery
Area Abington Twp (10630)
Zoning 1101 RES: 1 FAM
Rooms
Basement Full
Interior
Hot Water Electric
Heating Forced Air
Cooling Central A/C
Inclusions Refrigerator
Equipment Dishwasher, Refrigerator, Oven/Range - Electric
Fireplace N
Appliance Dishwasher, Refrigerator, Oven/Range - Electric
Heat Source Electric
Laundry Hookup, Upper Floor
Exterior
Parking Features Garage - Front Entry, Inside Access
Garage Spaces 1.0
Water Access N
Accessibility None
Attached Garage 1
Total Parking Spaces 1
Garage Y
Building
Story 2
Foundation Concrete Perimeter
Sewer Public Sewer
Water Public
Architectural Style Colonial
Level or Stories 2
Additional Building Above Grade, Below Grade
New Construction N
Schools
School District Abington
Others
Senior Community No
Tax ID 30-00-70640-007
Ownership Fee Simple
SqFt Source Assessor
Acceptable Financing Cash, Conventional, FHA
Listing Terms Cash, Conventional, FHA
Financing Cash,Conventional,FHA
Special Listing Condition Standard

GET MORE INFORMATION







