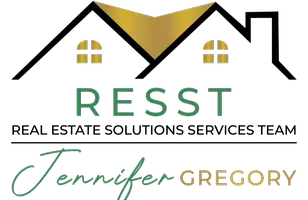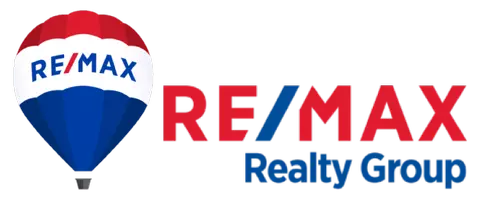4 Beds
3 Baths
3,200 SqFt
4 Beds
3 Baths
3,200 SqFt
Open House
Thu Aug 28, 5:00pm - 7:00pm
Key Details
Property Type Single Family Home
Sub Type Detached
Listing Status Coming Soon
Purchase Type For Sale
Square Footage 3,200 sqft
Price per Sqft $259
Subdivision Hidden Oaks
MLS Listing ID PABU2103628
Style Colonial
Bedrooms 4
Full Baths 2
Half Baths 1
HOA Fees $225/mo
HOA Y/N Y
Abv Grd Liv Area 3,200
Year Built 2017
Available Date 2025-08-28
Annual Tax Amount $12,280
Tax Year 2025
Lot Size 9,000 Sqft
Acres 0.21
Lot Dimensions 0.00 x 0.00
Property Sub-Type Detached
Source BRIGHT
Property Description
Welcome to Hidden Oaks, a premier development by Ryan Homes .
As you step inside, you're greeted by the warmth of hardwood floors and an abundance of natural light that flows throughout the main level. A versatile sitting room—ideal as an office or reading nook—and a formal dining room offer elegant spaces for both work and entertaining. The spacious living area, centered around a cozy gas fireplace, opens effortlessly into the gourmet kitchen and bright morning room. Here, panoramic views provide a serene backdrop to your everyday moments. Designed for the modern chef, the kitchen features stainless steel appliances, lustrous granite countertops, an expansive 8-foot island with seating, custom cabinetry, and chic pendant lighting—blending style and function seamlessly. The morning room leads to a large deck overlooking the fenced yard. Upstairs, the primary suite serves as a private retreat, complete with tray ceiling, dual walk-in closets, and an en-suite bath boasting a double vanity and high-end finishes. Three additional bedrooms offer generous space, each with large closets and oversized windows that flood the rooms with light. A beautifully appointed hall bath and a convenient upstairs laundry room complete this exceptional level. The lower level is designed for both relaxation and creativity, offering a rec room with patio access, a craft room,/office and plenty of storage.
This is a must-see home—where comfort, luxury, and style meet in perfect harmony.
Schedule your private tour today!
Location
State PA
County Bucks
Area Warminster Twp (10149)
Zoning INST
Rooms
Other Rooms Living Room, Dining Room, Primary Bedroom, Bedroom 2, Bedroom 3, Kitchen, Family Room, Basement, Breakfast Room, Bedroom 1, Loft, Other
Basement Fully Finished
Interior
Interior Features Primary Bath(s), Kitchen - Island, Butlers Pantry, Kitchen - Eat-In
Hot Water Natural Gas
Heating Energy Star Heating System, Programmable Thermostat
Cooling Central A/C
Flooring Wood, Tile/Brick, Carpet
Fireplaces Number 1
Inclusions Washer, dryer and kitchen refrigerator, all in "as is" condition with no monetary value
Equipment Built-In Range, Dishwasher, Disposal, Energy Efficient Appliances, Built-In Microwave
Fireplace Y
Appliance Built-In Range, Dishwasher, Disposal, Energy Efficient Appliances, Built-In Microwave
Heat Source Natural Gas
Laundry None
Exterior
Exterior Feature Deck(s)
Parking Features Garage - Front Entry
Garage Spaces 2.0
Fence Fully
Water Access N
Roof Type Shingle
Accessibility None
Porch Deck(s)
Attached Garage 2
Total Parking Spaces 2
Garage Y
Building
Lot Description Cul-de-sac
Story 3
Foundation Concrete Perimeter
Sewer Public Sewer
Water Public
Architectural Style Colonial
Level or Stories 3
Additional Building Above Grade, Below Grade
New Construction N
Schools
School District Centennial
Others
HOA Fee Include Common Area Maintenance,Snow Removal,Trash
Senior Community No
Tax ID 49-037-283-020
Ownership Fee Simple
SqFt Source Assessor
Acceptable Financing Cash, Conventional
Listing Terms Cash, Conventional
Financing Cash,Conventional
Special Listing Condition Standard

GET MORE INFORMATION





