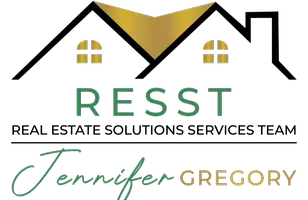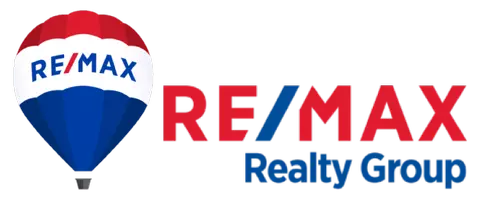5 Beds
3 Baths
12,632 SqFt
5 Beds
3 Baths
12,632 SqFt
Key Details
Property Type Single Family Home
Sub Type Detached
Listing Status Coming Soon
Purchase Type For Sale
Square Footage 12,632 sqft
Price per Sqft $30
Subdivision Dauphin County
MLS Listing ID PADA2049020
Style Ranch/Rambler
Bedrooms 5
Full Baths 2
Half Baths 1
HOA Y/N N
Abv Grd Liv Area 2,332
Year Built 1952
Available Date 2025-09-09
Annual Tax Amount $4,006
Tax Year 2025
Lot Size 0.290 Acres
Acres 0.29
Property Sub-Type Detached
Source BRIGHT
Property Description
Downstairs, you'll find a fully finished lower level—perfect for extended family, guests, or multi-generational living. The in-law quarters include a full kitchen, cozy living area, two bedrooms, and a full bath, along with a dedicated workshop for hobbies or storage.
Step outside to enjoy a large backyard—ideal for entertaining, gardening, or simply relaxing. Parking is effortless with two driveways, providing ample space for multiple vehicles.
This home is conveniently located with quick access to shopping, dining, medical facilities, schools, and major highways—making both daily living and commuting a breeze.
Don't miss your chance to see all that 5109 Ridgeview Drive has to offer—schedule your showing today!
Location
State PA
County Dauphin
Area Lower Paxton Twp (14035)
Zoning RESIDENTIAL
Rooms
Other Rooms Bedroom 2, Bedroom 3, Bedroom 1, Bathroom 1, Half Bath
Basement Workshop, Heated, Side Entrance, Windows, Fully Finished
Main Level Bedrooms 3
Interior
Hot Water Electric
Heating Forced Air
Cooling Central A/C
Fireplaces Number 1
Fireplace Y
Heat Source Electric, Oil
Laundry Basement
Exterior
Water Access N
Accessibility None
Garage N
Building
Story 2
Foundation Other
Sewer Other
Water Well
Architectural Style Ranch/Rambler
Level or Stories 2
Additional Building Above Grade, Below Grade
New Construction N
Schools
High Schools Central Dauphin
School District Central Dauphin
Others
Pets Allowed Y
Senior Community No
Tax ID 35-097-002-000-0000
Ownership Fee Simple
SqFt Source Estimated
Acceptable Financing Cash, Conventional
Listing Terms Cash, Conventional
Financing Cash,Conventional
Special Listing Condition Standard
Pets Allowed No Pet Restrictions

GET MORE INFORMATION
Agent & Team Lead | Lic# 601686







