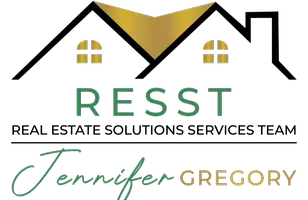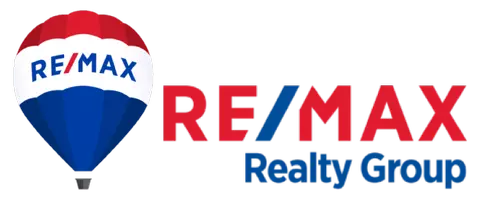2 Beds
2 Baths
935 SqFt
2 Beds
2 Baths
935 SqFt
Open House
Sun Sep 07, 12:00pm - 2:00pm
Key Details
Property Type Condo
Sub Type Condo/Co-op
Listing Status Coming Soon
Purchase Type For Sale
Square Footage 935 sqft
Price per Sqft $641
Subdivision Shaw
MLS Listing ID DCDC2214854
Style Traditional
Bedrooms 2
Full Baths 2
Condo Fees $326/mo
HOA Y/N N
Abv Grd Liv Area 935
Year Built 2009
Available Date 2025-09-05
Annual Tax Amount $3,672
Tax Year 2024
Property Sub-Type Condo/Co-op
Source BRIGHT
Property Description
2 Great size Bedrooms, 2 Bathrooms, Hardwood floors throughout. Upon entry, you will love the tall ceilings and airy feeling. Open Kitchen with Breakfast Bar, Stainless Appliances and spacious Living Room compliment this desired floor plan. Stunning floor to ceiling stone accent wall and Private Balcony.
Recessed Lighting with dimmers. Stacked Full Size Washer Dryer.
****BRAND NEW HVAC SYSTEM + Water Heater in 2025**** Few Steps to fabulous Dining, 3 blocks to Shaw METRO and Retail Shops. Low Condo fee and is a professionally managed building.
Sought after exceptional WalkScore, Unit 403 is The Perfect 10! **Open Sunday, 9/7 from 12-2pm**
Location
State DC
County Washington
Zoning ONLINE
Direction Southeast
Rooms
Main Level Bedrooms 2
Interior
Interior Features Kitchen - Gourmet, Breakfast Area, Combination Dining/Living, Floor Plan - Open
Hot Water Electric
Heating Forced Air
Cooling Central A/C
Flooring Hardwood
Inclusions Please Ask Listing Agent for Inclusions Form
Equipment Dishwasher, Disposal, Microwave, Oven/Range - Electric, Refrigerator, Washer/Dryer Stacked, Stainless Steel Appliances
Fireplace N
Appliance Dishwasher, Disposal, Microwave, Oven/Range - Electric, Refrigerator, Washer/Dryer Stacked, Stainless Steel Appliances
Heat Source Electric
Laundry Has Laundry, Main Floor, Dryer In Unit, Washer In Unit
Exterior
Exterior Feature Balcony, Deck(s)
Garage Spaces 1.0
Parking On Site 1
Amenities Available Elevator
Water Access N
Accessibility Elevator
Porch Balcony, Deck(s)
Total Parking Spaces 1
Garage N
Building
Story 1
Unit Features Mid-Rise 5 - 8 Floors
Sewer Public Sewer
Water Public
Architectural Style Traditional
Level or Stories 1
Additional Building Above Grade, Below Grade
New Construction N
Schools
School District District Of Columbia Public Schools
Others
Pets Allowed Y
HOA Fee Include Ext Bldg Maint,Lawn Care Front,Management,Insurance,Sewer,Snow Removal,Trash,Water
Senior Community No
Tax ID 0508//2037
Ownership Condominium
Security Features Exterior Cameras
Acceptable Financing Cash, Conventional
Listing Terms Cash, Conventional
Financing Cash,Conventional
Special Listing Condition Standard
Pets Allowed Cats OK, Dogs OK

GET MORE INFORMATION
Agent & Team Lead | Lic# 601686







