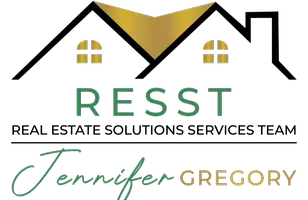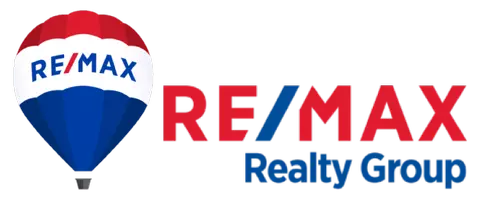4 Beds
2 Baths
18,731 SqFt
4 Beds
2 Baths
18,731 SqFt
Key Details
Property Type Single Family Home
Sub Type Detached
Listing Status Coming Soon
Purchase Type For Sale
Square Footage 18,731 sqft
Price per Sqft $22
Subdivision Wigglesworth
MLS Listing ID VASP2035814
Style Ranch/Rambler
Bedrooms 4
Full Baths 2
HOA Y/N N
Abv Grd Liv Area 1,510
Year Built 1970
Available Date 2025-09-15
Annual Tax Amount $2,385
Tax Year 2025
Lot Size 0.430 Acres
Acres 0.43
Property Sub-Type Detached
Source BRIGHT
Property Description
The heart of the home is the remodeled, open-concept kitchen—a dream for any home chef! It showcases sparkling granite countertops, sleek stainless steel appliances, and flows seamlessly into the dining area. Just off the kitchen, you'll find a convenient mudroom/laundry space.
This home features hardwood floors, all bedrooms on one level, renovated bathrooms, including a serene primary suite with a private en suite bath. Additional highlights include an updated HVAC system, updated plumbing and electrical systems, stylish updated lighting throughout, tiled tub surrounds and tall vanities in the bathrooms. Don't miss your chance to own this gorgeous home that perfectly combines charm, comfort, and convenience!
Location
State VA
County Spotsylvania
Zoning R1
Rooms
Other Rooms Primary Bedroom, Bedroom 2, Bedroom 3, Bedroom 4, Kitchen, Family Room, Laundry, Bathroom 1, Primary Bathroom
Main Level Bedrooms 4
Interior
Interior Features Carpet, Family Room Off Kitchen, Kitchen - Gourmet, Bathroom - Tub Shower, Breakfast Area, Ceiling Fan(s), Chair Railings, Crown Moldings, Entry Level Bedroom, Floor Plan - Open, Kitchen - Eat-In, Kitchen - Table Space, Primary Bath(s), Recessed Lighting, Upgraded Countertops, Walk-in Closet(s)
Hot Water Electric
Heating Central, Heat Pump(s)
Cooling Ceiling Fan(s), Central A/C, Heat Pump(s)
Flooring Carpet, Hardwood, Tile/Brick
Fireplaces Number 1
Fireplaces Type Wood
Equipment Built-In Microwave, Dishwasher, Disposal, Icemaker, Refrigerator, Stove, Stainless Steel Appliances, Washer, Water Heater, Exhaust Fan, Dryer
Fireplace Y
Appliance Built-In Microwave, Dishwasher, Disposal, Icemaker, Refrigerator, Stove, Stainless Steel Appliances, Washer, Water Heater, Exhaust Fan, Dryer
Heat Source Electric
Laundry Dryer In Unit, Has Laundry, Main Floor, Washer In Unit
Exterior
Exterior Feature Deck(s), Porch(es)
Parking Features Garage - Front Entry
Garage Spaces 7.0
Fence Rear, Privacy, Wood
Water Access N
View Street, Trees/Woods
Accessibility None
Porch Deck(s), Porch(es)
Attached Garage 1
Total Parking Spaces 7
Garage Y
Building
Lot Description Cleared, Front Yard, Rear Yard, Road Frontage, Trees/Wooded
Story 1
Foundation Crawl Space
Sewer Public Sewer
Water Well
Architectural Style Ranch/Rambler
Level or Stories 1
Additional Building Above Grade, Below Grade
New Construction N
Schools
Elementary Schools Harrison Road
Middle Schools Chancellor
High Schools Riverbend
School District Spotsylvania County Public Schools
Others
Senior Community No
Tax ID 12A3--B
Ownership Fee Simple
SqFt Source Estimated
Security Features Monitored
Acceptable Financing Cash, Conventional, FHA, VA
Listing Terms Cash, Conventional, FHA, VA
Financing Cash,Conventional,FHA,VA
Special Listing Condition Standard

GET MORE INFORMATION
Agent & Team Lead | Lic# 601686



