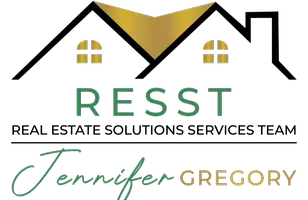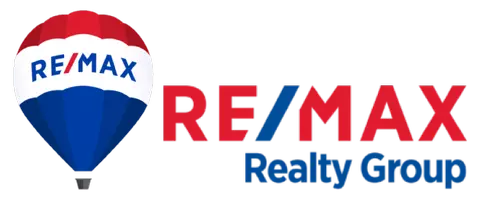3 Beds
4 Baths
62,726 SqFt
3 Beds
4 Baths
62,726 SqFt
Open House
Sat Sep 06, 11:00am - 1:00pm
Key Details
Property Type Single Family Home
Sub Type Detached
Listing Status Coming Soon
Purchase Type For Sale
Square Footage 62,726 sqft
Price per Sqft $4
Subdivision None Available
MLS Listing ID PABK2062296
Style Raised Ranch/Rambler,Ranch/Rambler
Bedrooms 3
Full Baths 2
Half Baths 2
HOA Y/N N
Abv Grd Liv Area 1,750
Year Built 1970
Available Date 2025-09-03
Annual Tax Amount $4,176
Tax Year 2025
Lot Size 1.440 Acres
Acres 1.44
Lot Dimensions 0.00 x 0.00
Property Sub-Type Detached
Source BRIGHT
Property Description
Step inside and you'll find a thoughtfully designed home filled with warmth and character. The main level boasts three inviting bedrooms, including a stunning primary suite with a shiplap arched ceiling, a picture-perfect window overlooking your backyard, and a private en suite bath. A separate dining room and large living room with enormous windows make entertaining effortless, while the kitchen comes fully equipped with appliances that stay. 1 Year America's Preferred Home Warranty included with the sale.
The partially finished lower level offers endless possibilities, featuring a salon, multiple bonus rooms perfect for bedrooms, offices, or additional living spaces, plus abundant storage. Upstairs, a loft above the oversized three-car garage provides even more room for hobbies or stowing away your treasures.
Outdoor living is equally impressive with a large raised deck overlooking your property, plus a sprawling partially covered deck that's perfect for relaxing, entertaining, or simply soaking in the serene views of your private estate.
With fireplaces, 2 full baths and 2 half bathrooms, and storage around every corner, this property truly has it all. Enjoy quiet, peaceful country living while being just a short drive to Cabelas, Walmart, Lowes, Crackerbarrel, routes 61, 78, 183 and 222—making Schuylkill County, Lehigh County, Allentown, Reading, Harrisburg, and Pottsville all within easy reach.
This is more than just a home—it's a lifestyle. Don't miss your chance to make this one-of-a-kind county retreat your own!
Location
State PA
County Berks
Area Upper Bern Twp (10228)
Zoning RES
Rooms
Basement Daylight, Full, Full, Partially Finished, Outside Entrance, Interior Access, Rear Entrance, Shelving, Side Entrance, Space For Rooms, Walkout Level
Main Level Bedrooms 3
Interior
Interior Features Ceiling Fan(s), Dining Area, Entry Level Bedroom, Family Room Off Kitchen, Floor Plan - Open, Formal/Separate Dining Room, Primary Bath(s), Stove - Wood
Hot Water Electric
Heating None
Cooling None
Flooring Carpet, Vinyl
Fireplaces Number 2
Inclusions Fridge, Range, Dishwasher, Microwave
Equipment Built-In Microwave, Oven/Range - Electric, Refrigerator, Dishwasher
Fireplace Y
Appliance Built-In Microwave, Oven/Range - Electric, Refrigerator, Dishwasher
Heat Source Electric, Wood
Laundry Lower Floor
Exterior
Exterior Feature Deck(s), Patio(s)
Parking Features Oversized, Inside Access
Garage Spaces 13.0
Water Access N
View Garden/Lawn, Mountain, Trees/Woods, Scenic Vista
Roof Type Architectural Shingle
Accessibility 2+ Access Exits, Chairlift
Porch Deck(s), Patio(s)
Attached Garage 3
Total Parking Spaces 13
Garage Y
Building
Lot Description Adjoins - Open Space, Partly Wooded
Story 1
Foundation Block
Sewer On Site Septic
Water Well
Architectural Style Raised Ranch/Rambler, Ranch/Rambler
Level or Stories 1
Additional Building Above Grade, Below Grade
Structure Type Dry Wall
New Construction N
Schools
Middle Schools Hamburg Area
High Schools Hamburg Area
School District Hamburg Area
Others
Senior Community No
Tax ID 28-4452-00-67-6342
Ownership Fee Simple
SqFt Source Assessor
Acceptable Financing Cash, Conventional
Listing Terms Cash, Conventional
Financing Cash,Conventional
Special Listing Condition Standard
Virtual Tour https://gressphotography.com/321-Wolf-Creek-Rd/idx

GET MORE INFORMATION
Agent & Team Lead | Lic# 601686







