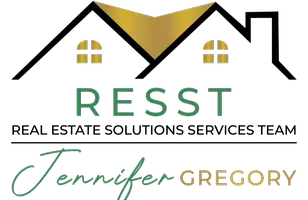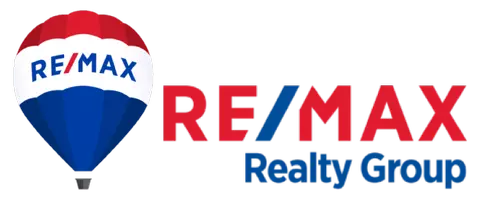2 Beds
2 Baths
5,663 SqFt
2 Beds
2 Baths
5,663 SqFt
Key Details
Property Type Single Family Home
Sub Type Detached
Listing Status Coming Soon
Purchase Type For Sale
Square Footage 5,663 sqft
Price per Sqft $125
Subdivision Potomac Green
MLS Listing ID VALO2106042
Style Ranch/Rambler
Bedrooms 2
Full Baths 2
HOA Fees $309/mo
HOA Y/N Y
Abv Grd Liv Area 1,605
Year Built 2009
Available Date 2025-09-11
Annual Tax Amount $5,639
Tax Year 2025
Lot Size 5,663 Sqft
Acres 0.13
Property Sub-Type Detached
Source BRIGHT
Property Description
The Potomac Green community center located in the center of the community offers an array of amenities, including indoor and outdoor pools, gardening plots, tennis, bocce, and pickleball courts, an indoor walking track, fitness center, community rooms, yoga rooms, billiards and game tables, ballroom, and frequent community events, activities, and clubs.
Potomac Green is remarkably situated just steps from One Loudoun, which offers a plethora of dining, shopping, groceries, and entertainment options. Further, enjoy the convenience of Dulles Town Center, and easy access to Dulles Airport and the Metro's Silver Line for more distant destinations.
Location
State VA
County Loudoun
Zoning PDAAAR
Rooms
Other Rooms Living Room, Dining Room, Primary Bedroom, Bedroom 2, Kitchen, Den, Laundry, Primary Bathroom, Full Bath
Main Level Bedrooms 2
Interior
Interior Features Breakfast Area, Built-Ins, Carpet, Ceiling Fan(s), Combination Kitchen/Dining, Combination Dining/Living, Dining Area, Entry Level Bedroom, Flat, Floor Plan - Open, Formal/Separate Dining Room, Kitchen - Eat-In, Kitchen - Gourmet, Kitchen - Island, Kitchen - Table Space, Pantry, Primary Bath(s), Recessed Lighting, Bathroom - Soaking Tub, Bathroom - Stall Shower, Bathroom - Tub Shower, Upgraded Countertops, Walk-in Closet(s), Window Treatments
Hot Water Natural Gas
Heating Forced Air, Humidifier
Cooling Ceiling Fan(s), Central A/C, Programmable Thermostat
Flooring Ceramic Tile, Engineered Wood
Fireplaces Number 1
Fireplaces Type Gas/Propane, Mantel(s)
Inclusions Wall ounted TVs (2), window treatments, outdoor sprinkler/irrigation system, garage lift, garage storage units, Murphy bed/storage furniture in den/sunroom
Equipment Built-In Microwave, Cooktop, Dishwasher, Disposal, Dryer - Front Loading, Energy Efficient Appliances, Exhaust Fan, Extra Refrigerator/Freezer, Humidifier, Icemaker, Microwave, Oven - Double, Oven - Wall, Range Hood, Refrigerator, Stainless Steel Appliances, Washer - Front Loading, Water Heater
Fireplace Y
Window Features Double Pane,ENERGY STAR Qualified,Screens,Sliding,Transom,Vinyl Clad
Appliance Built-In Microwave, Cooktop, Dishwasher, Disposal, Dryer - Front Loading, Energy Efficient Appliances, Exhaust Fan, Extra Refrigerator/Freezer, Humidifier, Icemaker, Microwave, Oven - Double, Oven - Wall, Range Hood, Refrigerator, Stainless Steel Appliances, Washer - Front Loading, Water Heater
Heat Source Natural Gas
Laundry Has Laundry, Main Floor
Exterior
Exterior Feature Patio(s)
Parking Features Garage - Front Entry, Garage Door Opener, Inside Access
Garage Spaces 4.0
Amenities Available Basketball Courts, Bike Trail, Billiard Room, Club House, Common Grounds, Community Center, Exercise Room, Fitness Center, Game Room, Gated Community, Hot tub, Jog/Walk Path, Library, Meeting Room, Party Room, Picnic Area, Pool - Indoor, Pool - Outdoor, Retirement Community, Swimming Pool, Tennis Courts, Tot Lots/Playground, Transportation Service
Water Access N
View Garden/Lawn, Street, Trees/Woods
Roof Type Shingle
Accessibility 2+ Access Exits, 36\"+ wide Halls, 32\"+ wide Doors, >84\" Garage Door, Doors - Lever Handle(s), Level Entry - Main, Low Pile Carpeting, No Stairs, Vehicle Transfer Area
Porch Patio(s)
Attached Garage 2
Total Parking Spaces 4
Garage Y
Building
Lot Description Front Yard, Landscaping, Level, Partly Wooded, Rear Yard, Road Frontage, SideYard(s)
Story 1
Foundation Slab
Sewer Public Sewer
Water Public
Architectural Style Ranch/Rambler
Level or Stories 1
Additional Building Above Grade, Below Grade
Structure Type Dry Wall,Tray Ceilings
New Construction N
Schools
School District Loudoun County Public Schools
Others
Pets Allowed Y
HOA Fee Include Common Area Maintenance,Lawn Care Front,Lawn Care Rear,Lawn Care Side,Lawn Maintenance,Management,Pool(s),Recreation Facility,Reserve Funds,Road Maintenance,Security Gate,Snow Removal,Trash
Senior Community Yes
Age Restriction 55
Tax ID 058266134000
Ownership Fee Simple
SqFt Source Assessor
Security Features Carbon Monoxide Detector(s),Fire Detection System,Security Gate,Security System,Smoke Detector
Acceptable Financing Cash, Contract, Conventional, Negotiable, Other, VA, FHA
Listing Terms Cash, Contract, Conventional, Negotiable, Other, VA, FHA
Financing Cash,Contract,Conventional,Negotiable,Other,VA,FHA
Special Listing Condition Standard
Pets Allowed Number Limit

GET MORE INFORMATION
Agent & Team Lead | Lic# 601686


