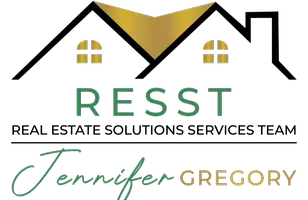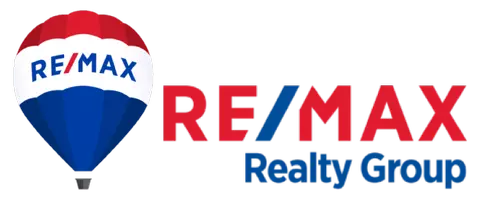3 Beds
4 Baths
1,500 SqFt
3 Beds
4 Baths
1,500 SqFt
Key Details
Property Type Townhouse
Sub Type Interior Row/Townhouse
Listing Status Coming Soon
Purchase Type For Sale
Square Footage 1,500 sqft
Price per Sqft $233
Subdivision Coral Hills Town Homes
MLS Listing ID MDPG2166088
Style Colonial
Bedrooms 3
Full Baths 2
Half Baths 2
HOA Fees $80/mo
HOA Y/N Y
Abv Grd Liv Area 1,300
Year Built 1996
Available Date 2025-09-11
Annual Tax Amount $3,943
Tax Year 2024
Lot Size 1,500 Sqft
Acres 0.03
Property Sub-Type Interior Row/Townhouse
Source BRIGHT
Property Description
Welcome to this beautifully maintained colonial-style townhome offering three levels of comfortable living. Located in a desirable neighborhood, this spacious home features 3 bedrooms, 2 full bathrooms, and 2 half bathrooms, providing ample space for family and guests.
Top Floor:
The top floor is dedicated to restful living with 3 generously sized bedrooms and 2 full bathrooms. The private master suite is a true retreat, complete with its own en-suite bathroom. A hallway bedroom and a second full bath complete this level, offering plenty of space and privacy for all.
Main Floor:
The main floor is designed for both style and functionality, featuring gorgeous hardwood floors throughout the living area. The updated kitchen boasts sleek stainless steel appliances. The kitchen seamlessly flows into the spacious living room and dining area, making it perfect for entertaining. The sliding door leads you out to the deck which overlooks the fenced backyard, providing a perfect spot for outdoor dining, gardening, or simply relaxing in your private oasis.
Basement:
The basement offers versatile space for all your needs. Whether you're looking for extra storage or a flex entertainment room, this lower level provides endless possibilities. The basement also includes a large storage area, keeping your home organized and clutter-free.
Location
State MD
County Prince Georges
Zoning RSFA
Rooms
Basement Partially Finished
Interior
Hot Water Natural Gas
Heating Hot Water
Cooling Central A/C, Ceiling Fan(s)
Flooring Concrete, Fully Carpeted, Solid Hardwood, Vinyl
Equipment Built-In Microwave, Dishwasher, Disposal, Dryer - Electric, Dryer - Gas, Exhaust Fan, Icemaker, Stainless Steel Appliances, Water Heater, Washer
Fireplace N
Appliance Built-In Microwave, Dishwasher, Disposal, Dryer - Electric, Dryer - Gas, Exhaust Fan, Icemaker, Stainless Steel Appliances, Water Heater, Washer
Heat Source Natural Gas
Exterior
Utilities Available Water Available, Natural Gas Available, Electric Available
Water Access N
Roof Type Shingle
Accessibility None
Garage N
Building
Story 3
Foundation Concrete Perimeter
Sewer Public Septic, Public Sewer
Water Public
Architectural Style Colonial
Level or Stories 3
Additional Building Above Grade, Below Grade
Structure Type Dry Wall
New Construction N
Schools
Elementary Schools Bradbury Heights
Middle Schools Bradbury Heights Elementary School
High Schools Suitland
School District Prince George'S County Public Schools
Others
Pets Allowed Y
Senior Community No
Tax ID 17060601583
Ownership Fee Simple
SqFt Source Assessor
Acceptable Financing FHA, VA, Conventional, Cash
Listing Terms FHA, VA, Conventional, Cash
Financing FHA,VA,Conventional,Cash
Special Listing Condition Standard
Pets Allowed Case by Case Basis

GET MORE INFORMATION
Agent & Team Lead | Lic# 601686


