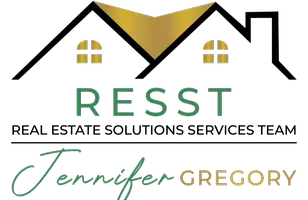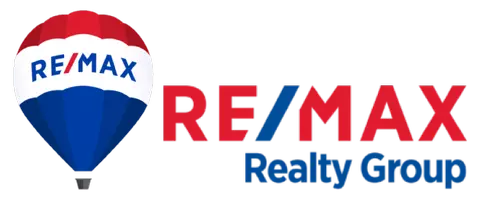
3 Beds
3 Baths
1,742 SqFt
3 Beds
3 Baths
1,742 SqFt
Key Details
Property Type Townhouse
Sub Type End of Row/Townhouse
Listing Status Coming Soon
Purchase Type For Sale
Square Footage 1,742 sqft
Price per Sqft $198
Subdivision Acton Village
MLS Listing ID MDCH2046828
Style Colonial
Bedrooms 3
Full Baths 2
Half Baths 1
HOA Fees $55/mo
HOA Y/N Y
Abv Grd Liv Area 1,360
Year Built 1996
Available Date 2025-09-16
Annual Tax Amount $3,642
Tax Year 2024
Lot Size 1,742 Sqft
Acres 0.04
Property Sub-Type End of Row/Townhouse
Source BRIGHT
Property Description
This beautifully maintained 3-bedroom, 2.5-bath end unit townhouse offers comfort, style, and convenience all in one. The main level welcomes you with an open living room/dining room combo, a bright eat-in kitchen, and a convenient half bath. Enjoy the warmth of luxury laminate wood floors that flow seamlessly throughout the home.
Upstairs, you'll find a spacious primary suite complete with a walk-in closet, additional linen storage, and a private en suite featuring a dual-sink vanity. Two additional bedrooms and another full bath provide plenty of space for family, guests, or a home office.
Step outside to a fully fenced backyard with a ground-level wood deck; perfect for relaxing or entertaining. With close proximity to shopping, dining, commuting routes, and entertainment, this home blends everyday comfort with easy access to all the essentials.
Don't miss your chance to make this lovely home yours!
Location
State MD
County Charles
Zoning RH
Rooms
Other Rooms Living Room, Primary Bedroom, Bedroom 2, Kitchen, Breakfast Room, Bathroom 2, Bathroom 3, Primary Bathroom, Half Bath
Interior
Interior Features Window Treatments, Kitchen - Eat-In, Pantry, Primary Bath(s), Bathroom - Tub Shower, Walk-in Closet(s), Family Room Off Kitchen, Dining Area, Combination Dining/Living
Hot Water Electric
Heating Heat Pump(s)
Cooling Central A/C
Flooring Laminate Plank, Luxury Vinyl Plank
Equipment Disposal, Dishwasher, Exhaust Fan, Oven/Range - Electric, Range Hood, Refrigerator, Washer, Water Heater
Fireplace N
Window Features Double Pane,Screens
Appliance Disposal, Dishwasher, Exhaust Fan, Oven/Range - Electric, Range Hood, Refrigerator, Washer, Water Heater
Heat Source Electric
Laundry Dryer In Unit, Main Floor, Washer In Unit
Exterior
Exterior Feature Deck(s)
Parking On Site 2
Fence Rear
Water Access N
Roof Type Asphalt
Accessibility Level Entry - Main
Porch Deck(s)
Garage N
Building
Lot Description Level, Rear Yard
Story 2
Foundation Slab
Sewer Public Sewer
Water Public
Architectural Style Colonial
Level or Stories 2
Additional Building Above Grade, Below Grade
Structure Type Dry Wall
New Construction N
Schools
Elementary Schools Daniel Of St. Thomas Jenifer
Middle Schools Mattawoman
High Schools Thomas Stone
School District Charles County Public Schools
Others
Pets Allowed N
Senior Community No
Tax ID 0906236073
Ownership Fee Simple
SqFt Source Estimated
Security Features Main Entrance Lock
Acceptable Financing Cash, Conventional, FHA, VA
Horse Property N
Listing Terms Cash, Conventional, FHA, VA
Financing Cash,Conventional,FHA,VA
Special Listing Condition Standard

GET MORE INFORMATION

Agent & Team Lead | Lic# 601686



