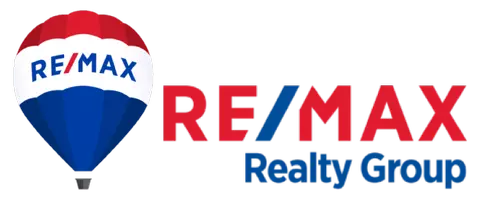
3 Beds
3 Baths
87,120 SqFt
3 Beds
3 Baths
87,120 SqFt
Key Details
Property Type Single Family Home
Sub Type Detached
Listing Status Active
Purchase Type For Sale
Square Footage 87,120 sqft
Price per Sqft $7
Subdivision None Available
MLS Listing ID VAWR2012234
Style Raised Ranch/Rambler
Bedrooms 3
Full Baths 3
HOA Y/N N
Year Built 2025
Tax Year 2025
Lot Size 2.000 Acres
Acres 2.0
Property Sub-Type Detached
Source BRIGHT
Property Description
Lot 134A Catlett Mountain Road, Front Royal, VA 22630
Welcome to your dream home in the Blue Ridge foothills! This custom-built one level home sits on 2 private acres with no HOA, just minutes from the Shenandoah River, historic Downtown Front Royal, local restaurants, wineries, golf, hiking, and I-66 for easy commuting.
🏡 Property Highlights
1853 sq. ft. above grade finished living space
1853 sq. ft. unfinished walk-out basement with:
Full finished bathroom
Rough-in for additional bath
Oversized 2-car garage (21.7 x 22.10) with insulated walls & doors
Paved driveway & walkway, landscaping package, concrete front porch with recessed lighting
✨ Interior Features
9 ft. ceilings on main level, cathedral ceilings in family room
Gas fireplace with slate mantel & hearth
Solid Hardwood floors throughout, tile in all bathrooms
Ceiling fans in family room & bedrooms
Main-level laundry
🍴 Gourmet Kitchen
36” & 42” white solid wood cabinets (dovetail, soft-close)
Granite countertops with tiled backsplash
Large center island with bar seating & breakfast nook
Upgraded stainless steel appliances
🛁 Owner's Suite Retreat
Spacious walk-in closet
Luxury bath with:
60” free-standing soaking tub
5' tiled shower
60” double vanity with middle sitting area
🔧 Construction & Utilities
Board & Batten Siding on the front of house and shaker siding above the garage windows.
30-year architectural shingles
Double-hung windows with wrapped PVC
Upgraded thermal doors
50-gallon hot water heater
Train Heat Pump
High-speed internet available – perfect for remote work
📍 Location Advantage: Just minutes to the Shenandoah River, Skyline Drive, Appalachian Trail, local wineries, golf courses, and the heart of Front Royal. Easy access to I-66 makes commuting a breeze.
Location
State VA
County Warren
Zoning R
Rooms
Basement Daylight, Partial, Connecting Stairway, Rough Bath Plumb, Unfinished, Windows
Main Level Bedrooms 3
Interior
Interior Features Bathroom - Soaking Tub, Bathroom - Walk-In Shower, Breakfast Area, Ceiling Fan(s), Combination Kitchen/Living, Dining Area, Entry Level Bedroom, Family Room Off Kitchen, Floor Plan - Open, Formal/Separate Dining Room, Kitchen - Gourmet, Kitchen - Island, Kitchen - Table Space, Recessed Lighting, Upgraded Countertops, Walk-in Closet(s), Wood Floors
Hot Water Electric
Heating Heat Pump(s)
Cooling Ceiling Fan(s), Central A/C
Flooring Ceramic Tile, Wood
Fireplaces Number 1
Fireplaces Type Gas/Propane, Mantel(s)
Equipment Built-In Microwave, Dishwasher, Icemaker, Refrigerator, Stainless Steel Appliances, Stove
Fireplace Y
Window Features Double Hung
Appliance Built-In Microwave, Dishwasher, Icemaker, Refrigerator, Stainless Steel Appliances, Stove
Heat Source Electric, Propane - Leased
Laundry Main Floor
Exterior
Exterior Feature Porch(es)
Parking Features Garage - Side Entry, Inside Access, Oversized
Garage Spaces 10.0
Water Access N
Roof Type Architectural Shingle
Street Surface Paved
Accessibility None
Porch Porch(es)
Attached Garage 2
Total Parking Spaces 10
Garage Y
Building
Story 1
Foundation Permanent
Sewer Septic Exists
Water Well
Architectural Style Raised Ranch/Rambler
Level or Stories 1
Additional Building Above Grade
Structure Type Cathedral Ceilings,9'+ Ceilings
New Construction Y
Schools
School District Warren County Public Schools
Others
Senior Community No
Tax ID NO TAX RECORD
Ownership Fee Simple
SqFt Source Estimated
Special Listing Condition Standard

GET MORE INFORMATION

Agent & Team Lead | Lic# 601686







