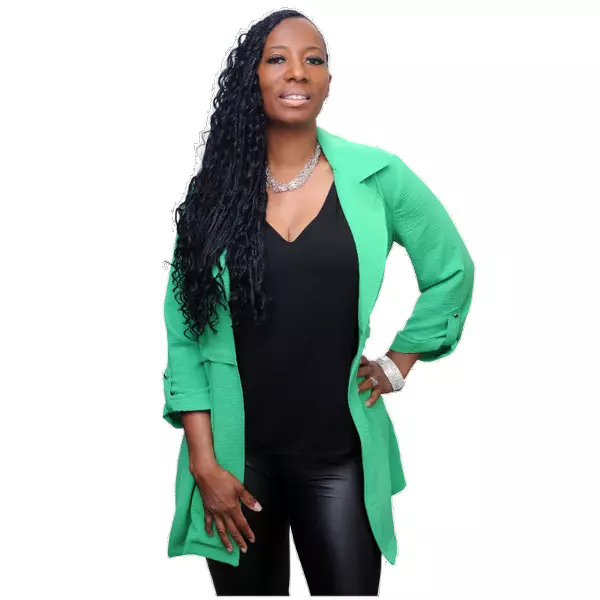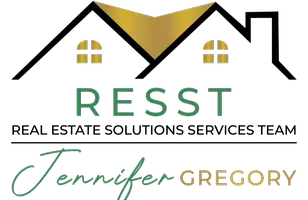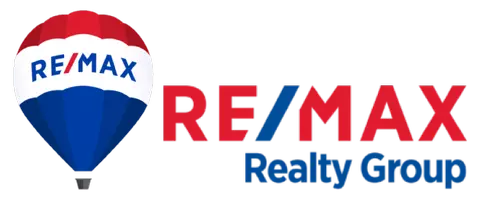
4 Beds
6 Baths
88,427 SqFt
4 Beds
6 Baths
88,427 SqFt
Key Details
Property Type Single Family Home
Sub Type Detached
Listing Status Active
Purchase Type For Rent
Square Footage 88,427 sqft
Subdivision Avenel
MLS Listing ID MDMC2199208
Style Colonial
Bedrooms 4
Full Baths 4
Half Baths 2
HOA Y/N Y
Year Built 1987
Available Date 2025-09-10
Lot Size 2.030 Acres
Acres 2.03
Property Sub-Type Detached
Source BRIGHT
Property Description
Step into a sun-drenched foyer featuring a grand staircase that sets the tone for the spacious and thoughtfully designed interior. The main level boasts expansive living areas, including a beautifully updated kitchen that seamlessly flows into the family room—perfect for everyday living and entertaining. Enjoy formal gatherings in the elegant living and dining rooms, and take advantage of the private office, powder room, and a well-appointed laundry/mudroom for added convenience.
Upstairs, you'll find four generously sized bedrooms. The luxurious primary suite offers a spa-inspired bathroom with a soaking tub and separate shower. A second bedroom features its own en-suite bath, while two additional bedrooms share a third full bathroom.
The fully finished lower level is an entertainer's dream, complete with a spacious recreation room, guest bathroom, wet bar, and a versatile bonus room ideal for a guest suite, playroom, gym, or study. A full bathroom on this level also provides easy access for poolside use.
Step outside to your private resort-style oasis. The backyard showcases an in-ground pool, outdoor portico, fireplace, patio, deck, and lush green space—perfect for relaxing or hosting unforgettable gatherings.
Additional features include a side-loading two-car garage and ample driveway parking. Enjoy the exceptional lifestyle and amenities that Avenel has to offer, including the convenience of shops, parks, and the DMV area.
Location
State MD
County Montgomery
Zoning RE2C
Rooms
Basement Daylight, Partial, Daylight, Full, Fully Finished, Heated, Improved, Outside Entrance, Rear Entrance
Interior
Interior Features Bar, Bathroom - Soaking Tub, Breakfast Area, Ceiling Fan(s), Dining Area, Family Room Off Kitchen, Floor Plan - Open, Formal/Separate Dining Room, Kitchen - Eat-In, Kitchen - Island, Pantry, Primary Bath(s), Recessed Lighting
Hot Water 60+ Gallon Tank
Heating Forced Air, Zoned
Cooling Central A/C, Ceiling Fan(s)
Flooring Carpet, Hardwood, Ceramic Tile
Fireplaces Number 2
Inclusions Some furniture can convey
Furnishings Partially
Fireplace Y
Heat Source Natural Gas
Laundry Main Floor
Exterior
Exterior Feature Patio(s)
Parking Features Garage - Side Entry, Garage Door Opener
Garage Spaces 2.0
Utilities Available Under Ground
Amenities Available Basketball Courts, Club House, Golf Course Membership Available, Horse Trails, Jog/Walk Path, Riding/Stables, Security, Swimming Pool, Tennis Courts, Tot Lots/Playground, Common Grounds
Water Access N
View Trees/Woods
Accessibility None
Porch Patio(s)
Attached Garage 2
Total Parking Spaces 2
Garage Y
Building
Story 3
Foundation Block
Sewer Public Sewer
Water Public
Architectural Style Colonial
Level or Stories 3
Additional Building Above Grade, Below Grade
Structure Type High,Dry Wall,2 Story Ceilings
New Construction N
Schools
School District Montgomery County Public Schools
Others
Pets Allowed Y
HOA Fee Include Common Area Maintenance,Pool(s),Recreation Facility,Reserve Funds,Snow Removal,Trash
Senior Community No
Tax ID 161002524415
Ownership Other
SqFt Source Assessor
Miscellaneous Partly Furnish
Pets Allowed Case by Case Basis
Virtual Tour https://mls.truplace.com/Property/35/139004

GET MORE INFORMATION

Agent & Team Lead | Lic# 601686







