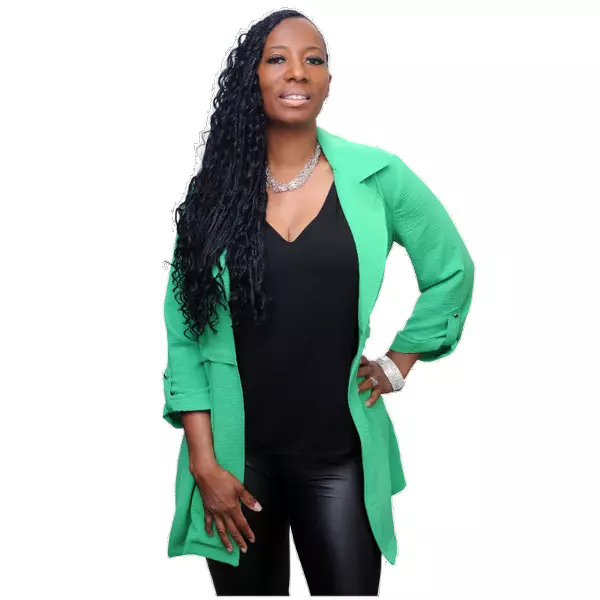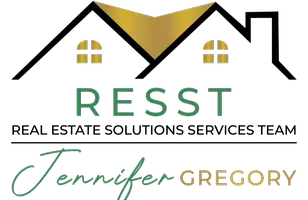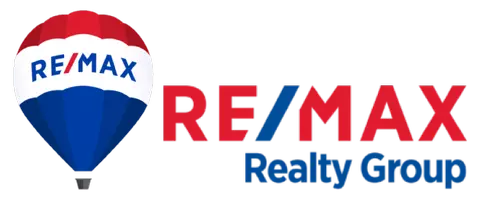
3 Beds
2 Baths
1,906 SqFt
3 Beds
2 Baths
1,906 SqFt
Open House
Sat Sep 27, 10:00am - 12:00pm
Key Details
Property Type Single Family Home
Sub Type Detached
Listing Status Active
Purchase Type For Sale
Square Footage 1,906 sqft
Price per Sqft $236
Subdivision Woodland Beach
MLS Listing ID MDAA2126256
Style Split Foyer
Bedrooms 3
Full Baths 2
HOA Y/N N
Abv Grd Liv Area 1,170
Year Built 1975
Available Date 2025-09-26
Annual Tax Amount $4,125
Tax Year 2024
Lot Size 6,000 Sqft
Acres 0.14
Property Sub-Type Detached
Source BRIGHT
Property Description
The lower level expands the living space with a welcoming family room anchored by a central pellet stove, perfect for cooler days. A versatile recreation room, a laundry area, and another updated full bath with a stone-look tile surround add both comfort and convenience. A partially finished room with a walk-up to the backyard offers additional flexibility for storage, a workshop, or a hobby space.
Outdoor living is equally inviting with a deck overlooking the fenced backyard, complemented by a serene koi pond. A new roof in 2024, new water softener in 2025, updated light fixtures and carpeting complete the home's thoughtful enhancements, ensuring it is move-in ready for its next chapter.
Location
State MD
County Anne Arundel
Zoning R5
Rooms
Other Rooms Living Room, Dining Room, Primary Bedroom, Bedroom 2, Bedroom 3, Kitchen, Family Room, Sun/Florida Room, Laundry, Recreation Room, Storage Room
Basement Connecting Stairway, Daylight, Partial, Fully Finished, Interior Access, Outside Entrance, Rear Entrance, Walkout Stairs, Windows
Main Level Bedrooms 3
Interior
Interior Features Bathroom - Tub Shower, Bathroom - Stall Shower, Carpet, Ceiling Fan(s), Combination Dining/Living, Combination Kitchen/Dining, Dining Area, Floor Plan - Open, Upgraded Countertops, Stove - Pellet
Hot Water Electric
Heating Heat Pump(s)
Cooling Central A/C
Flooring Carpet, Laminate Plank
Equipment Oven - Single, Oven/Range - Electric, Refrigerator, Stainless Steel Appliances, Washer, Water Heater, Dryer, Water Dispenser
Fireplace N
Window Features Double Pane
Appliance Oven - Single, Oven/Range - Electric, Refrigerator, Stainless Steel Appliances, Washer, Water Heater, Dryer, Water Dispenser
Heat Source Electric
Laundry Has Laundry, Lower Floor
Exterior
Exterior Feature Deck(s)
Fence Rear
Water Access Y
Water Access Desc Canoe/Kayak,Public Beach,Boat - Powered
View Garden/Lawn, Trees/Woods
Accessibility None
Porch Deck(s)
Garage N
Building
Lot Description Front Yard, Landscaping
Story 2
Foundation Block
Sewer Public Sewer
Water Well
Architectural Style Split Foyer
Level or Stories 2
Additional Building Above Grade, Below Grade
Structure Type Dry Wall
New Construction N
Schools
Elementary Schools Edgewater
Middle Schools Central
High Schools South River
School District Anne Arundel County Public Schools
Others
Senior Community No
Tax ID 020190403932100
Ownership Fee Simple
SqFt Source 1906
Security Features Main Entrance Lock,Smoke Detector,Sprinkler System - Indoor
Special Listing Condition Standard
Virtual Tour https://media.homesight2020.com/1736-Shore-Drive/idx

GET MORE INFORMATION

Agent & Team Lead | Lic# 601686







