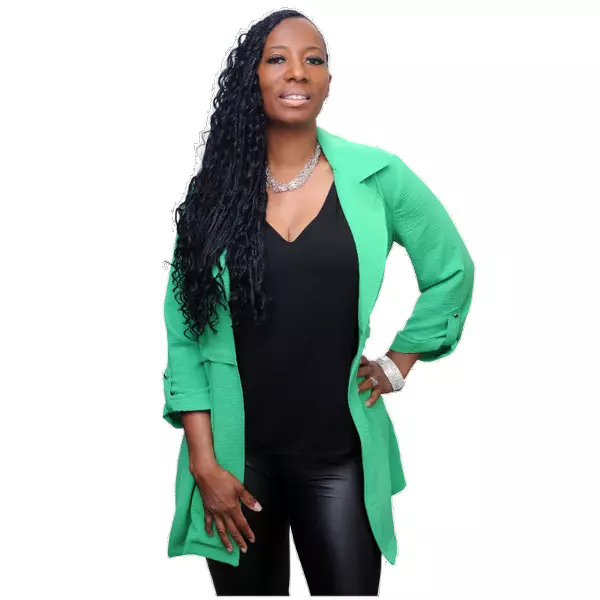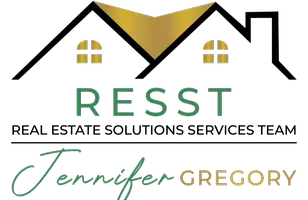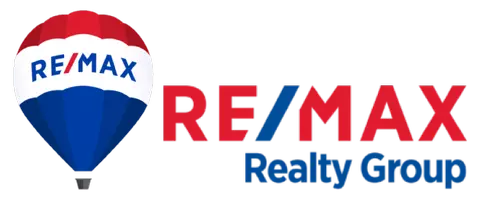
5 Beds
5 Baths
3,642 SqFt
5 Beds
5 Baths
3,642 SqFt
Open House
Sat Oct 04, 11:00am - 1:00pm
Key Details
Property Type Single Family Home
Sub Type Detached
Listing Status Coming Soon
Purchase Type For Sale
Square Footage 3,642 sqft
Price per Sqft $266
Subdivision Tidewater Landing
MLS Listing ID DESU2096804
Style Coastal
Bedrooms 5
Full Baths 3
Half Baths 2
HOA Fees $370/mo
HOA Y/N Y
Abv Grd Liv Area 3,642
Year Built 2021
Available Date 2025-09-26
Annual Tax Amount $1,708
Tax Year 2025
Lot Size 9,583 Sqft
Acres 0.22
Lot Dimensions 82.00 x 130.00
Property Sub-Type Detached
Source BRIGHT
Property Description
Step inside to an airy open floor plan, warmed by engineered hardwood floors and anchored by a shiplap fireplace flanked with custom built-ins. The gourmet kitchen is the heart of the home, with its oversized island, gas cooktop, wine fridge, and walk-in pantry—perfect for both quiet mornings and lively gatherings. A private office with French doors, a mudroom with built-ins, and custom lighting throughout make the everyday feel extraordinary.
Upstairs, the serene primary suite feels like a retreat, with dual walk-in closets and a spa-like bath featuring soft blue cabinetry, a soaking tub, and a step-in shower. The finished basement expands your living space with a rec room, additional office, half bath, and generous storage.
Outdoor living is equally inspired: enjoy a screened porch that flows onto a double patio with planters and a cozy gas fireplace, all overlooking a fenced backyard edged with mature trees. An outdoor shower adds the perfect coastal touch. Owned solar panels bring modern efficiency and low monthly costs.
Life in Tidewater Landing is as vibrant as it is peaceful. Spend your days kayaking from the community dock, swimming in the pool, or playing pickleball with neighbors. Sidewalk-lined streets, a welcoming clubhouse, and a fitness center make it easy to connect and unwind. And when the ocean calls, Lewes Beach, boutique shopping, and celebrated dining are just minutes away.
This home isn't just a residence—it's an invitation to live fully, surrounded by community, comfort, and coastal charm.
Location
State DE
County Sussex
Area Lewes Rehoboth Hundred (31009)
Zoning RESIDENTIAL
Rooms
Other Rooms Dining Room, Primary Bedroom, Bedroom 2, Bedroom 3, Bedroom 4, Bedroom 5, Kitchen, Basement, Great Room, Laundry, Mud Room, Office, Bathroom 2, Bathroom 3, Primary Bathroom, Half Bath, Screened Porch
Basement Fully Finished
Interior
Interior Features Attic, Sprinkler System, Floor Plan - Open, Carpet, Family Room Off Kitchen, Kitchen - Gourmet, Recessed Lighting, Pantry, Walk-in Closet(s), Wood Floors, Other, Bathroom - Stall Shower, Bathroom - Soaking Tub, Built-Ins
Hot Water Tankless
Heating Programmable Thermostat
Cooling Central A/C
Flooring Carpet, Hardwood, Tile/Brick
Equipment Dishwasher, Disposal, Oven/Range - Electric, Refrigerator, Washer/Dryer Hookups Only, Water Heater - Tankless
Fireplace N
Window Features Screens,Double Pane,Low-E,ENERGY STAR Qualified
Appliance Dishwasher, Disposal, Oven/Range - Electric, Refrigerator, Washer/Dryer Hookups Only, Water Heater - Tankless
Heat Source Propane - Leased, Electric
Laundry Upper Floor, Washer In Unit, Dryer In Unit
Exterior
Exterior Feature Patio(s), Porch(es), Screened
Parking Features Garage Door Opener
Garage Spaces 4.0
Amenities Available Community Center, Fitness Center, Jog/Walk Path, Pool - Outdoor, Tennis Courts, Tot Lots/Playground, Water/Lake Privileges, Cable, Billiard Room, Pier/Dock
Water Access N
View Trees/Woods
Accessibility None
Porch Patio(s), Porch(es), Screened
Attached Garage 2
Total Parking Spaces 4
Garage Y
Building
Lot Description Backs to Trees
Story 2
Foundation Concrete Perimeter, Crawl Space
Sewer Public Sewer
Water Public
Architectural Style Coastal
Level or Stories 2
Additional Building Above Grade, Below Grade
Structure Type Vaulted Ceilings
New Construction N
Schools
School District Cape Henlopen
Others
HOA Fee Include Trash,Snow Removal,Recreation Facility,Pool(s),Lawn Care Side,Lawn Care Rear,Lawn Care Front,Common Area Maintenance
Senior Community No
Tax ID 234-06.00-820.00
Ownership Fee Simple
SqFt Source 3642
Special Listing Condition Standard
Virtual Tour https://mylistings.tylersmileyphotography.com/vd/214259411

GET MORE INFORMATION

Agent & Team Lead | Lic# 601686







