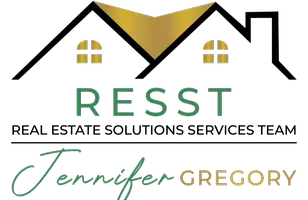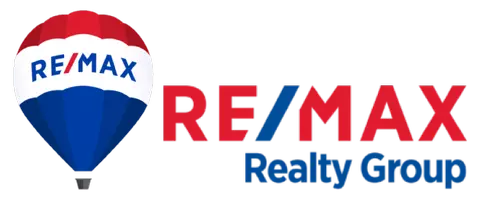
6 Beds
8 Baths
8,847 SqFt
6 Beds
8 Baths
8,847 SqFt
Open House
Sat Oct 11, 12:00pm - 3:00pm
Key Details
Property Type Single Family Home
Sub Type Detached
Listing Status Active
Purchase Type For Sale
Square Footage 8,847 sqft
Price per Sqft $214
Subdivision Monroe Twp
MLS Listing ID PACB2047046
Style Contemporary,Ranch/Rambler
Bedrooms 6
Full Baths 6
Half Baths 2
HOA Y/N N
Abv Grd Liv Area 8,847
Year Built 1988
Annual Tax Amount $11,040
Tax Year 2025
Lot Size 4.470 Acres
Acres 4.47
Property Sub-Type Detached
Source BRIGHT
Property Description
Designed for both elegance and efficiency, the property is powered by a fully paid-off solar panel system, keeping the majority of the home running on electric. Outdoor living shines with a sparkling pool boasting a brand-new plumbing system, paired with a new furnace for comfort year-round. Inside, two Jack-and-Jill bathrooms have been fully renovated, blending modern finishes with timeless design.
Car enthusiasts and collectors will love the garage space: a 3-car attached garage plus an 8-car detached garage with climate-controlled area, offering endless possibilities for storage, hobbies, or entertainment.
This rare estate combines acreage, sustainability, and unmatched amenities — truly a one-of-a-kind opportunity in Cumberland Valley.
Highlights:
4.5 Acres of Private Living
6 Bedrooms | 8 Bathrooms
Great Room & Sunroom with Cottage
Fully Paid-Off Solar Panel System
New Pool Plumbing & Furnace
Renovated Jack-and-Jill Bathrooms
3-Car Attached Garage
8-Car Detached Garage with Climate-Controlled Area
Location
State PA
County Cumberland
Area Monroe Twp (14422)
Zoning AGRICULTURAL
Rooms
Other Rooms Living Room, Dining Room, Primary Bedroom, Bedroom 2, Bedroom 3, Bedroom 4, Bedroom 5, Kitchen, Den, Foyer, Sun/Florida Room, Great Room, Other, Office, Recreation Room, Utility Room, Media Room, Bathroom 1, Bathroom 2, Primary Bathroom, Full Bath, Half Bath
Basement Walkout Level, Fully Finished, Full, Interior Access, Sump Pump
Main Level Bedrooms 5
Interior
Interior Features Breakfast Area, Dining Area, Kitchen - Eat-In
Hot Water Multi-tank
Heating Forced Air, Hot Water, Radiant
Cooling Ceiling Fan(s), Central A/C
Flooring Tile/Brick, Wood, Carpet
Equipment Oven/Range - Gas, Oven - Wall, Microwave, Dishwasher, Disposal, Refrigerator, Washer, Dryer
Fireplace N
Appliance Oven/Range - Gas, Oven - Wall, Microwave, Dishwasher, Disposal, Refrigerator, Washer, Dryer
Heat Source Oil, Electric
Laundry Main Floor
Exterior
Parking Features Built In, Garage Door Opener, Garage - Side Entry, Additional Storage Area, Oversized, Other
Garage Spaces 11.0
Utilities Available Electric Available, Phone Available, Cable TV Available, Propane
Water Access N
View Trees/Woods
Roof Type Fiberglass,Asphalt
Accessibility 36\"+ wide Halls, >84\" Garage Door, Doors - Swing In, Entry Slope <1', Level Entry - Main, Low Bathroom Mirrors, Roll-in Shower, Other
Road Frontage Boro/Township, City/County
Attached Garage 3
Total Parking Spaces 11
Garage Y
Building
Lot Description Level
Story 1
Foundation Permanent
Sewer On Site Septic
Water Private, Well
Architectural Style Contemporary, Ranch/Rambler
Level or Stories 1
Additional Building Above Grade, Below Grade
New Construction N
Schools
High Schools Cumberland Valley
School District Cumberland Valley
Others
Senior Community No
Tax ID 22-27-1901-055
Ownership Fee Simple
SqFt Source 8847
Security Features Smoke Detector,Security System
Acceptable Financing Conventional, Cash
Listing Terms Conventional, Cash
Financing Conventional,Cash
Special Listing Condition Standard

GET MORE INFORMATION

Agent & Team Lead | Lic# 601686







