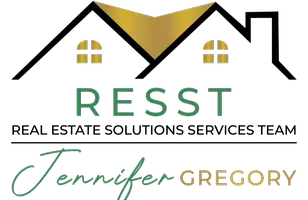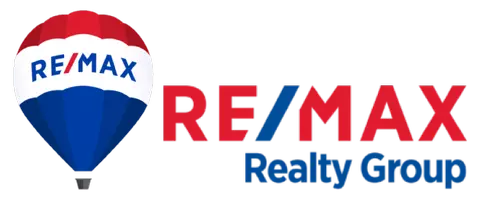
3 Beds
3 Baths
1,892 SqFt
3 Beds
3 Baths
1,892 SqFt
Open House
Sun Oct 05, 12:00pm - 2:00pm
Key Details
Property Type Single Family Home
Sub Type Detached
Listing Status Active
Purchase Type For Sale
Square Footage 1,892 sqft
Price per Sqft $272
Subdivision Northview
MLS Listing ID MDPG2177036
Style Colonial
Bedrooms 3
Full Baths 2
Half Baths 1
HOA Y/N N
Abv Grd Liv Area 1,892
Year Built 1979
Available Date 2025-10-05
Annual Tax Amount $6,290
Tax Year 2024
Lot Size 0.438 Acres
Acres 0.44
Property Sub-Type Detached
Source BRIGHT
Property Description
Inside, the home shines with a freshly painted interior and brand-new carpet upstairs, creating a bright, move-in-ready feel. The updated kitchen features sleek granite countertops, stainless steel appliances, and plenty of cabinet storage for easy everyday living. Both full baths have been tastefully refreshed with modern finishes, while the newer roof with gutter guards offers long-term peace of mind.
The large family room is a standout space—perfect for game day, movie night, or casual gatherings—with an inviting bar area and built-in wine fridge for easy entertaining. Every detail has been thoughtfully cared for, from the 50-gallon hot water heater (just 2 years old) to all windows replaced within the last 10 years.
Step outside to your showstopper backyard—fully fenced and designed for relaxation. Whether you're enjoying a quiet evening by the fire pit, hosting dinner under the stars, or simply unwinding after a long day, this backyard oasis is ready for it all. There's even a shed with a loft for extra storage or hobbies, adding convenience and versatility to the property.
Conveniently located near shopping, dining, and major commuter routes, this home offers easy access to Washington, D.C., Annapolis, and Baltimore. With its quiet cul-de-sac setting, modern updates, and nearly half-acre lot backing to nature, this Northview at Lake Village gem truly checks all the boxes. Move right in and enjoy the best of comfort, space, and style!
Location
State MD
County Prince Georges
Zoning RSF95
Rooms
Other Rooms Living Room, Dining Room, Primary Bedroom, Bedroom 2, Bedroom 3, Kitchen, Family Room, Foyer, Laundry, Bathroom 2, Primary Bathroom, Half Bath
Interior
Interior Features Kitchen - Table Space, Dining Area, Primary Bath(s), Bathroom - Stall Shower, Carpet, Ceiling Fan(s), Chair Railings, Family Room Off Kitchen, Floor Plan - Open, Formal/Separate Dining Room, Kitchen - Eat-In, Upgraded Countertops, Wood Floors, Crown Moldings, Bathroom - Tub Shower, Breakfast Area, Wet/Dry Bar
Hot Water Electric
Heating Forced Air
Cooling Ceiling Fan(s), Central A/C
Flooring Ceramic Tile, Carpet, Hardwood
Equipment Built-In Microwave, Dishwasher, Dryer, Oven - Single, Oven/Range - Electric, Refrigerator, Stainless Steel Appliances, Washer, Water Heater, Icemaker
Fireplace N
Appliance Built-In Microwave, Dishwasher, Dryer, Oven - Single, Oven/Range - Electric, Refrigerator, Stainless Steel Appliances, Washer, Water Heater, Icemaker
Heat Source Electric
Laundry Dryer In Unit, Main Floor, Washer In Unit
Exterior
Exterior Feature Patio(s)
Garage Spaces 4.0
Fence Fully, Rear
Water Access N
View Garden/Lawn, Trees/Woods
Accessibility None
Porch Patio(s)
Total Parking Spaces 4
Garage N
Building
Lot Description Corner, Cul-de-sac
Story 2
Foundation Slab
Above Ground Finished SqFt 1892
Sewer Public Sewer
Water Public
Architectural Style Colonial
Level or Stories 2
Additional Building Above Grade, Below Grade
Structure Type Dry Wall
New Construction N
Schools
School District Prince George'S County Public Schools
Others
Senior Community No
Tax ID 17070745489
Ownership Fee Simple
SqFt Source 1892
Security Features Main Entrance Lock,Security System
Acceptable Financing Cash, Conventional, FHA, VA
Horse Property N
Listing Terms Cash, Conventional, FHA, VA
Financing Cash,Conventional,FHA,VA
Special Listing Condition Standard

GET MORE INFORMATION

Agent & Team Lead | Lic# 601686







