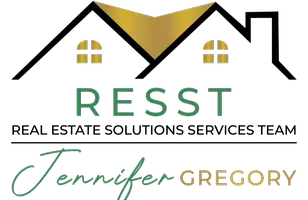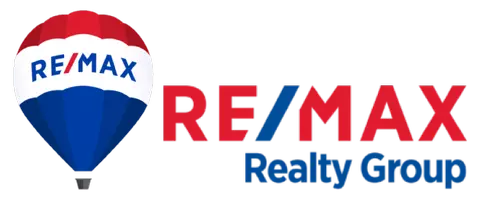
4 Beds
3 Baths
3,919 SqFt
4 Beds
3 Baths
3,919 SqFt
Open House
Sun Oct 05, 1:00pm - 4:00pm
Key Details
Property Type Single Family Home
Sub Type Detached
Listing Status Active
Purchase Type For Sale
Square Footage 3,919 sqft
Price per Sqft $382
Subdivision Woods At Millbrook
MLS Listing ID NJME2064864
Style Colonial
Bedrooms 4
Full Baths 2
Half Baths 1
HOA Y/N N
Abv Grd Liv Area 3,919
Year Built 1993
Annual Tax Amount $26,619
Tax Year 2024
Lot Size 0.802 Acres
Acres 0.8
Lot Dimensions 0.00 x 0.00
Property Sub-Type Detached
Source BRIGHT
Property Description
A grand two-story foyer with a sweeping butterfly staircase sets the tone for the home's refined character. To either side, you'll find a formal dining room ideal for gatherings and an inviting living room enhanced by recessed lighting.
At the heart of the home, the fully remodeled gourmet kitchen features custom cherry cabinetry, granite countertops, and top-of-the-line stainless steel appliances—including a double wall oven with a warming drawer. The bright breakfast area, framed by a skylight and windows overlooking the backyard, flows seamlessly into the expansive family room, where a stone gas fireplace and oversized windows create a warm, inviting atmosphere.
Hardwood floors run throughout the main level and the primary suite, unifying the design. The main-floor office and laundry/mudroom add convenience. Upstairs, the luxurious primary suite boasts vaulted ceilings, custom built-ins, dual walk-in closets, and a spa-like bath with dual vanities, a glass-enclosed shower, and a jetted tub. A versatile bonus room extends the suite, while three additional spacious bedrooms and an updated hall bath complete the upper level.
The partially finished basement offers flexible space for hobbies, recreation, or entertainment, with ample unfinished storage. A side-entry three-car garage provides both practicality and comfort. Outdoors, the beautifully landscaped yard and private paver patio are perfect for gatherings or quiet moments of retreat.
Ideally located near shopping, dining, and Princeton Junction Train Station—and served by the highly rated West Windsor–Plainsboro schools—18 Newport Drive is more than a home: it's a sanctuary where sophistication meets everyday living.
Location
State NJ
County Mercer
Area West Windsor Twp (21113)
Zoning R-2
Rooms
Other Rooms Living Room, Dining Room, Primary Bedroom, Bedroom 2, Bedroom 3, Bedroom 4, Kitchen, Family Room, Basement, Foyer, Mud Room, Office, Bonus Room, Primary Bathroom, Full Bath, Half Bath
Basement Partially Finished
Interior
Interior Features Crown Moldings, Dining Area, Floor Plan - Traditional, Formal/Separate Dining Room, Kitchen - Eat-In, Kitchen - Table Space, Kitchen - Island, Upgraded Countertops, Wood Floors, Recessed Lighting, Skylight(s), Primary Bath(s), Bathroom - Soaking Tub, Bathroom - Stall Shower, Walk-in Closet(s), Carpet, Bathroom - Tub Shower
Hot Water Natural Gas
Heating Forced Air
Cooling Central A/C
Flooring Ceramic Tile, Carpet, Wood
Fireplaces Number 1
Fireplaces Type Mantel(s)
Equipment Built-In Microwave, Cooktop, Dishwasher, Disposal, Dryer, Oven - Double, Oven - Wall, Refrigerator, Stainless Steel Appliances, Washer
Fireplace Y
Appliance Built-In Microwave, Cooktop, Dishwasher, Disposal, Dryer, Oven - Double, Oven - Wall, Refrigerator, Stainless Steel Appliances, Washer
Heat Source Natural Gas
Laundry Main Floor
Exterior
Exterior Feature Patio(s)
Parking Features Garage Door Opener
Garage Spaces 9.0
Utilities Available Cable TV
Water Access N
Roof Type Shingle
Accessibility None
Porch Patio(s)
Attached Garage 3
Total Parking Spaces 9
Garage Y
Building
Story 2
Foundation Concrete Perimeter
Sewer Public Sewer
Water Public
Architectural Style Colonial
Level or Stories 2
Additional Building Above Grade, Below Grade
New Construction N
Schools
Elementary Schools Dutch Neck
Middle Schools Grover Ms
High Schools High School South
School District West Windsor-Plainsboro Regional
Others
Senior Community No
Tax ID 13-00027 06-00085
Ownership Fee Simple
SqFt Source 3919
Special Listing Condition Standard
Virtual Tour https://my.matterport.com/show/?m=boUeEeMuXQh&mls=1

GET MORE INFORMATION

Agent & Team Lead | Lic# 601686







