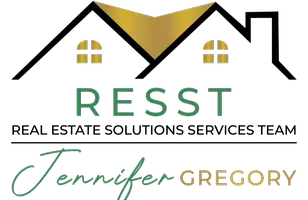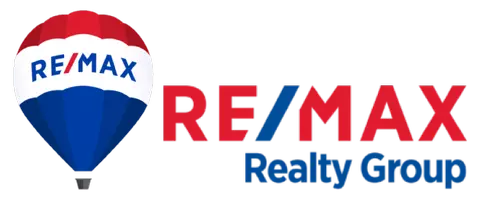
3 Beds
3 Baths
1,772 SqFt
3 Beds
3 Baths
1,772 SqFt
Open House
Sun Oct 12, 1:00pm - 3:00pm
Key Details
Property Type Townhouse
Sub Type Interior Row/Townhouse
Listing Status Active
Purchase Type For Sale
Square Footage 1,772 sqft
Price per Sqft $392
Subdivision Millwood Estates
MLS Listing ID VAFX2273074
Style Colonial
Bedrooms 3
Full Baths 2
Half Baths 1
HOA Fees $410/qua
HOA Y/N Y
Abv Grd Liv Area 1,772
Year Built 1986
Annual Tax Amount $7,609
Tax Year 2025
Lot Size 2,178 Sqft
Acres 0.05
Property Sub-Type Interior Row/Townhouse
Source BRIGHT
Property Description
Entering into the main level of this home, you're welcomed by an abundance of natural light, gleaming hardwood floors, and an open, inviting space that's perfect for entertaining. The gourmet kitchen was fully renovated in 2023 with premium finishes and features all new appliances—including a refrigerator, dishwasher, stove, microwave, and wall oven (2024)—ideal for cooking and entertaining.
Major upgrades include new windows throughout (2024), a new roof (2022), and an expanded deck (2024). Step outside to enjoy the newly updated rear patio (2025) and serene garden—a peaceful spot to relax or host friends outdoors. With a one-car attached garage and additional parking in the private driveway, this home combines comfort with everyday convenience.
The home offers a new HVAC system (2023), new basement flooring (2023), new washer/dryer (2023), fresh carpet (2025), and interior paint (2025). The upper-level full bathroom was renovated in 2022, and updated lighting (2022 & 2025) brightens every space. Hardwood floors on the main level (2015) add a touch of warmth and charm. Two cozy wood burning fireplaces (one on main level, one on lover level den) give you the ideal location to cozy up to a good book.
Located just steps from shopping, dining, and retail options right across the street, this home offers both comfort and convenience in one of Northern Virginia's top areas. Close to major highways including I‑95 / I‑395 /I‑495, bus stops, and park-and-ride lots, this location provides direct access toward Washington, D.C. and surrounding business hubs. For the nature lover, Lake Accotink Park is nearby, offering walking and biking trails (3.75 mi loop), paddleboats, rowboats, scenic nature views, and picnic areas.
With thoughtful upgrades, indoor-outdoor living, and a prime location, this townhome is the total package.
Location
State VA
County Fairfax
Zoning 180
Rooms
Other Rooms Living Room, Dining Room, Primary Bedroom, Sitting Room, Bedroom 2, Bedroom 3, Kitchen, Den, Laundry, Other, Bathroom 2, Primary Bathroom, Half Bath
Interior
Interior Features Bathroom - Soaking Tub, Bathroom - Stall Shower, Bathroom - Tub Shower, Breakfast Area, Carpet, Ceiling Fan(s), Combination Dining/Living, Kitchen - Eat-In, Kitchen - Island, Kitchen - Table Space, Pantry, Primary Bath(s), Recessed Lighting, Upgraded Countertops, Walk-in Closet(s), Wet/Dry Bar, Window Treatments, Wood Floors
Hot Water Natural Gas
Heating Forced Air
Cooling Ceiling Fan(s), Central A/C
Flooring Solid Hardwood, Engineered Wood, Carpet
Fireplaces Number 2
Fireplaces Type Fireplace - Glass Doors
Inclusions Parking Included In Sale Price
Equipment Built-In Microwave, Dishwasher, Disposal, Dryer - Front Loading, Energy Efficient Appliances, Oven - Wall, Oven/Range - Gas, Refrigerator, Stainless Steel Appliances, Washer - Front Loading, Water Heater
Furnishings No
Fireplace Y
Window Features Bay/Bow
Appliance Built-In Microwave, Dishwasher, Disposal, Dryer - Front Loading, Energy Efficient Appliances, Oven - Wall, Oven/Range - Gas, Refrigerator, Stainless Steel Appliances, Washer - Front Loading, Water Heater
Heat Source Natural Gas
Laundry Has Laundry
Exterior
Exterior Feature Deck(s), Patio(s), Roof
Parking Features Additional Storage Area, Garage - Front Entry, Inside Access
Garage Spaces 2.0
Fence Rear
Utilities Available Cable TV Available, Natural Gas Available
Amenities Available Common Grounds, Tot Lots/Playground
Water Access N
Roof Type Architectural Shingle
Accessibility None
Porch Deck(s), Patio(s), Roof
Attached Garage 1
Total Parking Spaces 2
Garage Y
Building
Lot Description Backs to Trees
Story 3
Foundation Slab
Above Ground Finished SqFt 1772
Sewer Public Sewer
Water Public
Architectural Style Colonial
Level or Stories 3
Additional Building Above Grade
Structure Type Cathedral Ceilings,Vaulted Ceilings
New Construction N
Schools
Elementary Schools Rolling Valley
Middle Schools Irving
High Schools West Springfield
School District Fairfax County Public Schools
Others
HOA Fee Include Common Area Maintenance,Management,Snow Removal,Trash,Insurance
Senior Community No
Tax ID 0793 30 0005
Ownership Fee Simple
SqFt Source 1772
Security Features Exterior Cameras
Acceptable Financing Cash, Conventional, FHA, Negotiable, USDA, VA, Other
Listing Terms Cash, Conventional, FHA, Negotiable, USDA, VA, Other
Financing Cash,Conventional,FHA,Negotiable,USDA,VA,Other
Special Listing Condition Standard
Virtual Tour https://my.matterport.com/show/?m=HGBkmR7brFe

GET MORE INFORMATION

Agent & Team Lead | Lic# 601686







