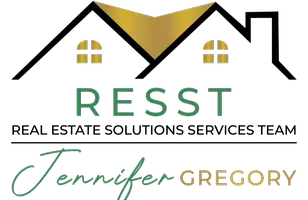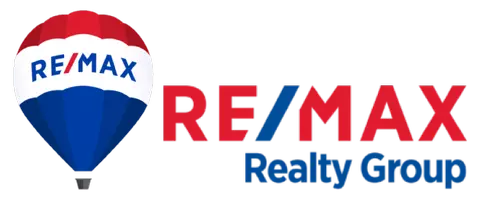
6 Beds
4 Baths
3,722 SqFt
6 Beds
4 Baths
3,722 SqFt
Open House
Sat Oct 11, 1:00pm - 3:00pm
Key Details
Property Type Single Family Home
Sub Type Detached
Listing Status Active
Purchase Type For Sale
Square Footage 3,722 sqft
Price per Sqft $362
Subdivision Charred Oak Estates
MLS Listing ID MDMC2203752
Style Contemporary,Mid-Century Modern,Ranch/Rambler
Bedrooms 6
Full Baths 4
HOA Y/N N
Abv Grd Liv Area 2,322
Year Built 1962
Available Date 2025-10-11
Annual Tax Amount $10,856
Tax Year 2024
Lot Size 0.459 Acres
Acres 0.46
Property Sub-Type Detached
Source BRIGHT
Property Description
Step inside through the 2-car carport to find light-filled open space kitchen/dining room with cathedral ceilings, and hardwood floors that flow throughout the main level. The updated kitchen features sleek cabinetry, granite countertops, and premium stainless steel appliances—combining form and function in true midcentury style. Adjacent dining and lounge areas offer flexibility for both casual family meals and elegant gatherings.
The family room with a two-way fireplace and a wall of windows, opens to the deck and overlooks the patio and large private, fully-fenced backyard, perfect for entertaining or quiet evenings surrounded by nature.
The primary suite includes cathedral ceilings, a spa-inspired ensuite bath, and a three closets. Bedroom 2, the original primary includes an ensuite bathroom. Two other bedrooms and another full bath complete the upper level.
Downstairs, a finished lower level offers a cozy family room, home gym, or media space, with built-in shelves and direct access to the outdoors. Two additional bedrooms, one being used as a home office, and a full bath complete the finished portion of the lower interior. A laundry room and large storage space complete the unfinished space.
Walk out onto the patio and notice the window enclosed bonus room. Currently showing as an office, it could serve as an extra living area, guest room, gym or workshop.
Located minutes from downtown Bethesda, Cabin John Regional Park, and top-rated Montgomery County schools, this home combines architectural pedigree with everyday comfort and convenience. Easily access 495/270 DC/MD/VA
Location
State MD
County Montgomery
Zoning R200
Rooms
Other Rooms Living Room, Primary Bedroom, Bedroom 2, Bedroom 3, Bedroom 4, Bedroom 5, Kitchen, Family Room, Foyer, Laundry, Recreation Room, Utility Room, Bedroom 6, Bathroom 1, Bonus Room, Primary Bathroom
Basement Daylight, Full, Connecting Stairway, Heated, Improved, Outside Entrance, Partially Finished, Poured Concrete, Rear Entrance, Shelving, Walkout Level, Windows
Main Level Bedrooms 4
Interior
Interior Features Built-Ins, Combination Kitchen/Dining, Entry Level Bedroom, Floor Plan - Open, Kitchen - Eat-In, Kitchen - Table Space, Kitchen - Island, Primary Bath(s), Recessed Lighting, Skylight(s), Walk-in Closet(s)
Hot Water Natural Gas
Heating Forced Air
Cooling Central A/C
Flooring Carpet, Ceramic Tile, Hardwood, Wood, Stone
Fireplaces Number 2
Fireplaces Type Double Sided
Fireplace Y
Heat Source Natural Gas
Exterior
Garage Spaces 8.0
Water Access N
Roof Type Composite
Accessibility Level Entry - Main
Total Parking Spaces 8
Garage N
Building
Story 1
Foundation Slab
Above Ground Finished SqFt 2322
Sewer Public Sewer
Water Public
Architectural Style Contemporary, Mid-Century Modern, Ranch/Rambler
Level or Stories 1
Additional Building Above Grade, Below Grade
New Construction N
Schools
Elementary Schools Seven Locks
Middle Schools Cabin John
High Schools Winston Churchill
School District Montgomery County Public Schools
Others
Pets Allowed Y
Senior Community No
Tax ID 161000876706
Ownership Fee Simple
SqFt Source 3722
Acceptable Financing Cash, Conventional, FHA, VA
Listing Terms Cash, Conventional, FHA, VA
Financing Cash,Conventional,FHA,VA
Special Listing Condition Standard
Pets Allowed No Pet Restrictions
Virtual Tour https://www.realtourinc.com/tours/1033273?t=mris

GET MORE INFORMATION

Agent & Team Lead | Lic# 601686







