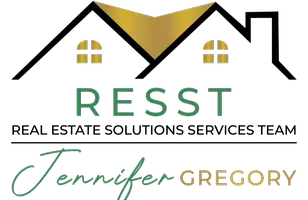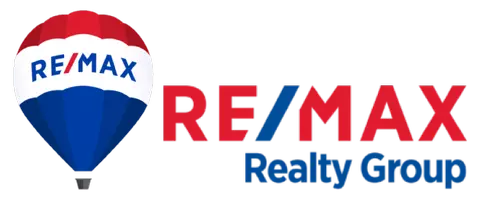
4 Beds
3 Baths
2,080 SqFt
4 Beds
3 Baths
2,080 SqFt
Open House
Sat Oct 18, 1:00pm - 3:00pm
Sun Oct 19, 2:00pm - 4:00pm
Key Details
Property Type Single Family Home
Sub Type Detached
Listing Status Coming Soon
Purchase Type For Sale
Square Footage 2,080 sqft
Price per Sqft $360
Subdivision South Kings Forest
MLS Listing ID VAFX2274264
Style Colonial
Bedrooms 4
Full Baths 2
Half Baths 1
HOA Y/N N
Abv Grd Liv Area 2,080
Year Built 1978
Available Date 2025-10-16
Annual Tax Amount $8,223
Tax Year 2025
Lot Size 9,551 Sqft
Acres 0.22
Property Sub-Type Detached
Source BRIGHT
Property Description
Our kitchen is a dream, featuring freshly painted cabinets with convenient pull-out drawers, a modern touchless sink and faucet (2025), a spacious KitchenAid refrigerator (2023), and a dishwasher (2024). Inside, you'll love the new flooring throughout, updated lighting and ceiling fans that add a cozy glow, and elegant wainscoting, crown, and picture-frame molding that elevate every room. Even the half bath has been refreshed for a touch of luxury.
We've also added all new doors, including beautiful French doors with built-in blinds, a welcoming double front entry with a storm door, and easy access to the garage and yard. Outside, you'll find new landscaping, a neatly fenced trash pad, enjoy the newly added raised garden beds and freshly poured concrete side walkway (2025), perfect for easy outdoor maintenance and organization, and an extended front garage pad. Our favorite spot is the spacious quarter-acre backyard, a true oasis with a fantastic tree house (complete with swings, a slide, and a sandbox!) and a cozy fire pit – perfect for making memories with loved ones.
The location truly can't be beat, just minutes from the Metro, Fort Belvoir, and the charm of Old Town. Plus, you'll enjoy easy access to the Pentagon and major commuter routes throughout Fairfax County. We know you'll love living here as much as we have!
Location
State VA
County Fairfax
Zoning 131
Direction West
Interior
Interior Features Attic, Breakfast Area, Ceiling Fan(s), Formal/Separate Dining Room, Kitchen - Table Space, Recessed Lighting, Dining Area, Crown Moldings, Combination Kitchen/Dining
Hot Water Natural Gas
Heating Forced Air
Cooling Heat Pump(s), Attic Fan, Ceiling Fan(s), Central A/C
Flooring Hardwood
Fireplaces Number 1
Fireplaces Type Brick, Flue for Stove, Mantel(s)
Equipment Dishwasher, Oven/Range - Gas, Microwave, Refrigerator, Icemaker, Freezer, Stainless Steel Appliances, Disposal, Dryer - Electric, Washer, Water Heater
Fireplace Y
Appliance Dishwasher, Oven/Range - Gas, Microwave, Refrigerator, Icemaker, Freezer, Stainless Steel Appliances, Disposal, Dryer - Electric, Washer, Water Heater
Heat Source Natural Gas
Laundry Main Floor
Exterior
Exterior Feature Patio(s)
Parking Features Garage - Front Entry, Garage Door Opener, Garage - Rear Entry
Garage Spaces 2.0
Fence Vinyl, Wood
Water Access N
Street Surface Paved
Accessibility None
Porch Patio(s)
Road Frontage City/County
Attached Garage 1
Total Parking Spaces 2
Garage Y
Building
Lot Description Landscaping, Front Yard, Trees/Wooded, Rear Yard, SideYard(s)
Story 2
Foundation Slab
Above Ground Finished SqFt 2080
Sewer Public Septic
Water Public
Architectural Style Colonial
Level or Stories 2
Additional Building Above Grade, Below Grade
Structure Type 2 Story Ceilings,Dry Wall
New Construction N
Schools
Elementary Schools Groveton
Middle Schools Sandburg
High Schools West Potomac
School District Fairfax County Public Schools
Others
Senior Community No
Tax ID 0921 11 0010
Ownership Fee Simple
SqFt Source 2080
Security Features Motion Detectors
Special Listing Condition Standard

GET MORE INFORMATION

Agent & Team Lead | Lic# 601686







