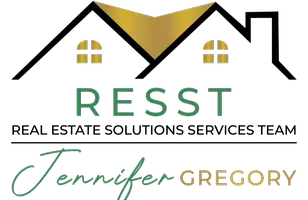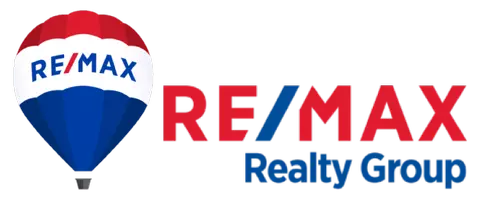
6 Beds
8 Baths
7,701 SqFt
6 Beds
8 Baths
7,701 SqFt
Key Details
Property Type Single Family Home
Sub Type Detached
Listing Status Coming Soon
Purchase Type For Sale
Square Footage 7,701 sqft
Price per Sqft $584
Subdivision Salona Village
MLS Listing ID VAFX2274078
Style Mid-Century Modern,Traditional,Transitional,Contemporary
Bedrooms 6
Full Baths 6
Half Baths 2
HOA Y/N N
Abv Grd Liv Area 5,735
Available Date 2026-08-16
Annual Tax Amount $16,909
Tax Year 2025
Lot Size 0.344 Acres
Acres 0.34
Property Sub-Type Detached
Source BRIGHT
Property Description
Prominently sited on a .34-acre lot, this elegant home offers approx. 8,200 finished square feet on three levels with 6 bedrooms, 6 full bathrooms, and 2 powder rooms, plus a three-car side-load garage. Oversized windows fill the home with natural light, complementing the 10-foot ceilings and wide-plank white oak floors throughout the main level.
The gourmet kitchen features custom cabinetry, quartz countertops, high-end appliances, and a separate rear prep kitchen. The family room with coffered ceiling and gas fireplace opens to an expansive screened porch and deck, ideal for indoor-outdoor entertaining. A formal dining room, private study, guest suite, and Family Lounge complete the main level.
Upstairs, the luxurious primary suite includes spacious walk-in closets and a spa-inspired bath with double vanities, a soaking tub, and a glass-enclosed shower. Three additional en-suite bedrooms and a loft with 4 skylights complete the upper level.
The walk-up lower level is designed for entertainment and flexibility, offering a large recreation room with wet bar, fitness or golf simulator room, guest bedroom with full bath, and finished storage with the potential for a wine room. An elevator shaft is included for future elevator installation.
Located just minutes from downtown McLean's shops and restaurants, this exceptional custom home is scheduled for delivery in Summer of 2026. Interior photos shown are from recently completed Green Building Group projects. Private swimming pool is optional and not included in the base price. Still time to customize and choose your finishes.
Location
State VA
County Fairfax
Zoning 120
Rooms
Basement Daylight, Full, Fully Finished, Heated, Improved, Outside Entrance, Sump Pump, Walkout Stairs
Main Level Bedrooms 1
Interior
Interior Features Butlers Pantry, Built-Ins, Ceiling Fan(s), Entry Level Bedroom, Family Room Off Kitchen, Formal/Separate Dining Room, Floor Plan - Open, Kitchen - Gourmet, Kitchen - Island, Recessed Lighting, Upgraded Countertops, Walk-in Closet(s), Wet/Dry Bar, Wood Floors
Hot Water Natural Gas
Heating Energy Star Heating System
Cooling Central A/C, Ceiling Fan(s), Dehumidifier
Flooring Engineered Wood, Hardwood, Heated, Marble, Slate, Stone, Wood
Fireplaces Number 1
Equipment Built-In Microwave, Built-In Range, Dishwasher, Disposal, Microwave, Oven/Range - Gas, Range Hood, Refrigerator
Fireplace Y
Window Features Casement
Appliance Built-In Microwave, Built-In Range, Dishwasher, Disposal, Microwave, Oven/Range - Gas, Range Hood, Refrigerator
Heat Source Natural Gas
Laundry Upper Floor
Exterior
Exterior Feature Deck(s), Porch(es), Screened
Parking Features Garage - Side Entry, Garage Door Opener
Garage Spaces 6.0
Fence Rear
Pool In Ground
Utilities Available Under Ground
Water Access N
View City
Roof Type Architectural Shingle,Metal
Accessibility None
Porch Deck(s), Porch(es), Screened
Attached Garage 3
Total Parking Spaces 6
Garage Y
Building
Lot Description Front Yard, Landscaping, Rear Yard
Story 3
Foundation Passive Radon Mitigation
Above Ground Finished SqFt 5735
Sewer Public Sewer
Water Public
Architectural Style Mid-Century Modern, Traditional, Transitional, Contemporary
Level or Stories 3
Additional Building Above Grade, Below Grade
Structure Type 2 Story Ceilings,9'+ Ceilings
New Construction Y
Schools
Elementary Schools Franklin Sherman
Middle Schools Longfellow
High Schools Mclean
School District Fairfax County Public Schools
Others
Pets Allowed Y
Senior Community No
Tax ID 0302 17 0027
Ownership Fee Simple
SqFt Source 7701
Security Features Carbon Monoxide Detector(s),Smoke Detector
Acceptable Financing Cash, Private, Conventional
Horse Property N
Listing Terms Cash, Private, Conventional
Financing Cash,Private,Conventional
Special Listing Condition Standard
Pets Allowed Cats OK, Dogs OK

GET MORE INFORMATION

Agent & Team Lead | Lic# 601686







