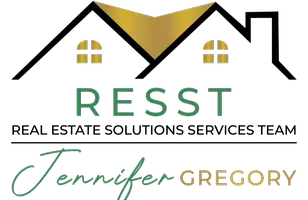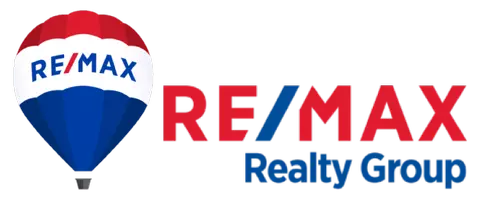
7 Beds
7 Baths
8,551 SqFt
7 Beds
7 Baths
8,551 SqFt
Open House
Sun Oct 19, 1:00pm - 3:00pm
Key Details
Property Type Single Family Home
Sub Type Detached
Listing Status Active
Purchase Type For Sale
Square Footage 8,551 sqft
Price per Sqft $314
Subdivision Centreville Farms
MLS Listing ID VAFX2268754
Style Contemporary,Art Deco
Bedrooms 7
Full Baths 6
Half Baths 1
HOA Y/N N
Abv Grd Liv Area 5,904
Year Built 2025
Available Date 2025-10-17
Annual Tax Amount $27,138
Tax Year 2025
Lot Size 1.729 Acres
Acres 1.73
Property Sub-Type Detached
Source BRIGHT
Property Description
Location
State VA
County Fairfax
Zoning 110
Direction Southeast
Rooms
Basement Fully Finished, Walkout Stairs
Main Level Bedrooms 2
Interior
Interior Features Attic, Kitchen - Country, Floor Plan - Traditional, Ceiling Fan(s), Carpet, Pantry, Bathroom - Stall Shower, Window Treatments, Wood Floors
Hot Water Electric
Heating Central
Cooling Central A/C
Flooring Hardwood
Fireplaces Number 1
Fireplaces Type Mantel(s), Screen
Equipment Dishwasher, Disposal, Dryer, Oven - Wall, Oven/Range - Electric, Refrigerator, Washer, Water Heater, Range Hood, Exhaust Fan, Extra Refrigerator/Freezer
Fireplace Y
Window Features Insulated
Appliance Dishwasher, Disposal, Dryer, Oven - Wall, Oven/Range - Electric, Refrigerator, Washer, Water Heater, Range Hood, Exhaust Fan, Extra Refrigerator/Freezer
Heat Source Electric, Propane - Leased
Laundry Upper Floor
Exterior
Exterior Feature Patio(s)
Parking Features Garage - Side Entry
Garage Spaces 7.0
Fence Partially
Utilities Available Cable TV Available, Phone Connected, Sewer Available, Electric Available, Water Available, Propane
Water Access N
View Garden/Lawn, Trees/Woods
Roof Type Composite
Accessibility 2+ Access Exits
Porch Patio(s)
Attached Garage 3
Total Parking Spaces 7
Garage Y
Building
Lot Description Additional Lot(s), Backs to Trees, No Thru Street, Partly Wooded, Open, Backs - Parkland, Level
Story 3
Foundation Slab
Above Ground Finished SqFt 5904
Sewer Public Sewer
Water Public
Architectural Style Contemporary, Art Deco
Level or Stories 3
Additional Building Above Grade, Below Grade
New Construction N
Schools
Elementary Schools Powell
Middle Schools Liberty
High Schools Centreville
School District Fairfax County Public Schools
Others
Senior Community No
Tax ID 0544 02 0006
Ownership Fee Simple
SqFt Source 8551
Special Listing Condition Standard

GET MORE INFORMATION

Agent & Team Lead | Lic# 601686







