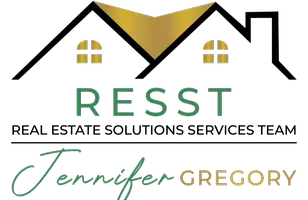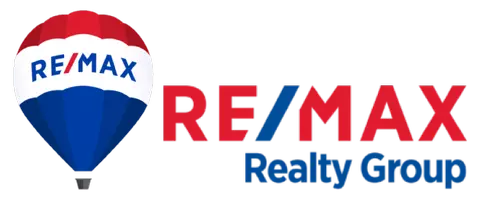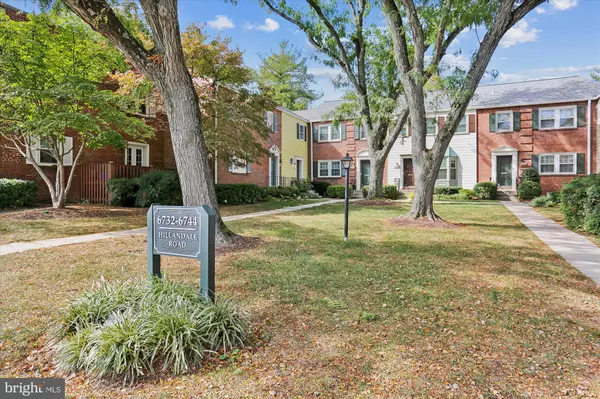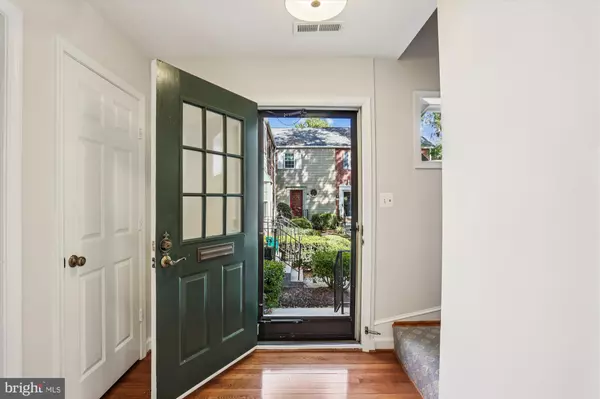
3 Beds
3 Baths
1,408 SqFt
3 Beds
3 Baths
1,408 SqFt
Open House
Sun Oct 19, 1:00pm - 4:00pm
Key Details
Property Type Condo
Sub Type Condo/Co-op
Listing Status Active
Purchase Type For Sale
Square Footage 1,408 sqft
Price per Sqft $617
Subdivision Kenwood Forest
MLS Listing ID MDMC2203910
Style Colonial
Bedrooms 3
Full Baths 2
Half Baths 1
Condo Fees $602/mo
HOA Y/N N
Abv Grd Liv Area 1,408
Year Built 1951
Annual Tax Amount $9,471
Tax Year 2025
Property Sub-Type Condo/Co-op
Source BRIGHT
Property Description
Location
State MD
County Montgomery
Zoning R
Direction North
Rooms
Other Rooms Living Room, Dining Room, Primary Bedroom, Bedroom 2, Bedroom 3, Kitchen, Foyer, Bathroom 2, Attic, Primary Bathroom, Half Bath
Interior
Interior Features Attic, Bathroom - Tub Shower, Floor Plan - Traditional, Kitchen - Eat-In, Primary Bath(s), Recessed Lighting, Upgraded Countertops, Window Treatments, Wood Floors, Bathroom - Walk-In Shower, Chair Railings, Dining Area, Kitchen - Table Space, Walk-in Closet(s)
Hot Water Electric
Heating Heat Pump(s)
Cooling Heat Pump(s)
Flooring Hardwood, Luxury Vinyl Tile
Fireplaces Number 1
Fireplaces Type Wood
Equipment Built-In Microwave, Dishwasher, Disposal, Oven/Range - Electric, Refrigerator, Washer/Dryer Stacked
Furnishings No
Fireplace Y
Window Features Double Hung,Storm,Screens
Appliance Built-In Microwave, Dishwasher, Disposal, Oven/Range - Electric, Refrigerator, Washer/Dryer Stacked
Heat Source Electric
Laundry Main Floor
Exterior
Exterior Feature Patio(s)
Utilities Available Cable TV Available
Amenities Available Common Grounds, Jog/Walk Path, Reserved/Assigned Parking
Water Access N
View Courtyard
Roof Type Architectural Shingle
Accessibility None
Porch Patio(s)
Garage N
Building
Lot Description Backs - Open Common Area
Story 2
Foundation Crawl Space
Above Ground Finished SqFt 1408
Sewer Public Sewer
Water Public
Architectural Style Colonial
Level or Stories 2
Additional Building Above Grade, Below Grade
New Construction N
Schools
Elementary Schools Somerset
Middle Schools Westland
High Schools Bethesda-Chevy Chase
School District Montgomery County Public Schools
Others
Pets Allowed Y
HOA Fee Include All Ground Fee,Common Area Maintenance,Ext Bldg Maint,Lawn Maintenance,Parking Fee,Reserve Funds,Sewer,Snow Removal,Trash,Water
Senior Community No
Tax ID 160701918237
Ownership Condominium
SqFt Source 1408
Special Listing Condition Standard
Pets Allowed No Pet Restrictions
Virtual Tour https://mls.TruPlace.com/property/70/139624/

GET MORE INFORMATION

Agent & Team Lead | Lic# 601686







