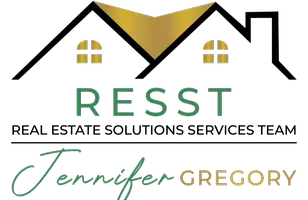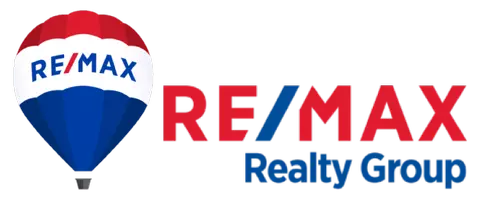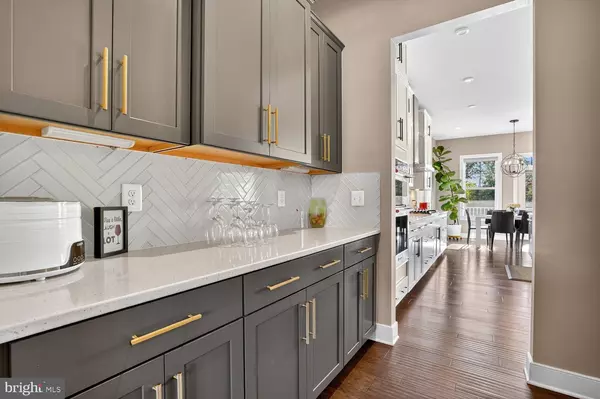
5 Beds
5 Baths
5,326 SqFt
5 Beds
5 Baths
5,326 SqFt
Key Details
Property Type Single Family Home
Sub Type Detached
Listing Status Coming Soon
Purchase Type For Sale
Square Footage 5,326 sqft
Price per Sqft $293
Subdivision Grove At Willowsford
MLS Listing ID VALO2109354
Style Colonial
Bedrooms 5
Full Baths 4
Half Baths 1
HOA Fees $775/qua
HOA Y/N Y
Abv Grd Liv Area 3,812
Year Built 2020
Available Date 2025-10-21
Annual Tax Amount $11,509
Tax Year 2025
Lot Size 0.280 Acres
Acres 0.28
Property Sub-Type Detached
Source BRIGHT
Property Description
Situated on a premium lot that backs to Willow Lake, mature trees, and common areas with walking trails, this property features outstanding vistas of local wildlife, including over fifteen bird species, along with serene sunsets and moonlit evenings.
The owner has invested more than $150,000 in enhancements such as invisible fencing, a lawn irrigation system, extensive hardscaping, custom flower beds, ornamental grasses, evergreen trees, and additional landscaping elements. Further notable improvements include a soundproof media room, integrated 5.1 sound systems in the family and media rooms, a monitored security system with RING doorbell and cameras, wainscoting throughout, hardwood flooring on the main level and stairways, LVP flooring on the upper and lower levels, under-cabinet lighting, and a fully equipped basement in-law suite with kitchenette, fifth bedroom, full bath, walk-out access to the patio, garden, and fire pit overlooking the lake.
Main-Level, welcomes you with beautiful wood floors and a two-story ceiling. The formal dining room, featuring a wall of windows, connects to the butler's pantry. The gourmet kitchen includes quartz counters, a walk-in pantry, gas cooktop, expansive cabinetry with under-lighting, a large quartz island, stainless steel appliances, wall oven, refrigerator with ice maker and water dispenser. The breakfast area extends to a covered deck for morning or evening relaxation while enjoying lake views. The open concept family room features a gas fireplace and built-in shelving. Additional amenities comprise a side-load garage opening to a mudroom with built-ins and a spacious laundry room with cabinetry and folding space.
Upper-Level, the primary suite offers a sitting room, two walk-in closets, and a modern bathroom with a dramatic freestanding soaking tub, separate walk-in shower with bench, dual vanities, and a dedicated makeup area. Two secondary bedrooms feature walk-in closets and individual vanities, sharing a Jack & Jill bathroom, while the fourth bedroom is an en-suite with a private bath.
Lower-Level, walk-out provides a sizable recreation room, fifth bedroom, dual access full bath, bright full-size windows, and a kitchenette with wet bar and stainless steel refrigerator. Utility Room include HVAC, sump pump and a 75-gallon water heater. Additionally enjoy the substantial storage room.
Outdoor amenities encompass a charming covered front porch, rear covered deck, extensive hardscaped patio, and a firepit adjoining beautifully landscaped gardens, lake views, walking paths, and a nearby pavilion.
Willowsford offers unparalleled community features across 4,000 acres, blending farming and luxury living. Residents have access to forty miles of trails, ponds, tot lots, swimming pools, fitness centre, splash pad, dog parks, sledding hill, meadows, parks, club house, boat house, water equipment rentals, pool house, Willow Lake patio and fire pit, town greens, beach volleyball, bocce ball court, and the Willowsford Farm House.
Location
State VA
County Loudoun
Zoning TR1UBF
Rooms
Other Rooms Dining Room, Primary Bedroom, Sitting Room, Bedroom 2, Bedroom 3, Bedroom 4, Bedroom 5, Kitchen, Family Room, Breakfast Room, In-Law/auPair/Suite, Laundry, Office, Recreation Room, Storage Room, Utility Room, Media Room, Bathroom 2, Bathroom 3, Primary Bathroom, Full Bath, Half Bath
Basement Connecting Stairway, Daylight, Full, English, Fully Finished, Heated, Improved, Interior Access, Outside Entrance, Sump Pump, Walkout Level, Windows, Other
Interior
Interior Features 2nd Kitchen, Attic, Bar, Bathroom - Soaking Tub, Bathroom - Tub Shower, Breakfast Area, Built-Ins, Butlers Pantry, Carpet, Ceiling Fan(s), Combination Kitchen/Dining, Combination Kitchen/Living, Combination Dining/Living, Crown Moldings, Dining Area, Family Room Off Kitchen, Floor Plan - Open, Formal/Separate Dining Room, Kitchen - Gourmet, Kitchen - Island, Kitchenette, Pantry, Primary Bath(s), Recessed Lighting, Sound System, Sprinkler System, Upgraded Countertops, Wainscotting, Walk-in Closet(s), Water Treat System, Window Treatments, Wood Floors
Hot Water Natural Gas, 60+ Gallon Tank
Heating Forced Air
Cooling Ceiling Fan(s), Central A/C
Flooring Ceramic Tile, Hardwood, Luxury Vinyl Plank, Partially Carpeted
Fireplaces Number 1
Fireplaces Type Gas/Propane
Inclusions Water treatment & Irrigation Systems, INF Fencing, Landscape Lighting, RING Interior/Exterior Security Cameras, Security System, RING doorbell, Basement Refrigerator, Media Room & Family Room 5-1 Speaker system, Garage ceiling storage racks, patio furniture
Equipment Built-In Microwave, Built-In Range, Cooktop, Dishwasher, Disposal, Dryer, Energy Efficient Appliances, Exhaust Fan, Extra Refrigerator/Freezer, Icemaker, Oven - Wall, Range Hood, Refrigerator, Stainless Steel Appliances, Washer
Fireplace Y
Window Features Double Pane,Energy Efficient,ENERGY STAR Qualified,Screens
Appliance Built-In Microwave, Built-In Range, Cooktop, Dishwasher, Disposal, Dryer, Energy Efficient Appliances, Exhaust Fan, Extra Refrigerator/Freezer, Icemaker, Oven - Wall, Range Hood, Refrigerator, Stainless Steel Appliances, Washer
Heat Source Natural Gas
Laundry Dryer In Unit, Has Laundry, Upper Floor, Washer In Unit
Exterior
Exterior Feature Deck(s), Patio(s)
Parking Features Additional Storage Area, Garage - Side Entry, Garage Door Opener, Inside Access, Oversized
Garage Spaces 9.0
Fence Invisible
Amenities Available Bike Trail, Club House, Common Grounds, Community Center, Dog Park, Exercise Room, Fitness Center, Jog/Walk Path, Lake, Pier/Dock, Pool - Outdoor, Recreational Center, Swimming Pool, Tot Lots/Playground, Water/Lake Privileges, Other
Water Access Y
Water Access Desc Canoe/Kayak,Fishing Allowed
View Garden/Lawn, Lake, Scenic Vista, Trees/Woods, Water
Roof Type Asphalt
Accessibility None
Porch Deck(s), Patio(s)
Attached Garage 3
Total Parking Spaces 9
Garage Y
Building
Lot Description Backs - Open Common Area, Backs - Parkland, Backs to Trees, Cul-de-sac, Fishing Available, Front Yard, Landscaping, Pond, Premium, Rear Yard, SideYard(s)
Story 3
Foundation Concrete Perimeter
Above Ground Finished SqFt 3812
Sewer Public Sewer
Water Public
Architectural Style Colonial
Level or Stories 3
Additional Building Above Grade, Below Grade
Structure Type 2 Story Ceilings,9'+ Ceilings
New Construction N
Schools
Elementary Schools Hovatter
Middle Schools Willard
High Schools Lightridge
School District Loudoun County Public Schools
Others
HOA Fee Include Common Area Maintenance,Health Club,Management,Pool(s),Recreation Facility,Reserve Funds,Road Maintenance,Trash,Other
Senior Community No
Tax ID 287282185000
Ownership Fee Simple
SqFt Source 5326
Security Features Carbon Monoxide Detector(s),Exterior Cameras,Fire Detection System,Monitored,Security System,Smoke Detector
Acceptable Financing Cash, Conventional, FHA
Listing Terms Cash, Conventional, FHA
Financing Cash,Conventional,FHA
Special Listing Condition Standard
Virtual Tour https://homevisit.view.property/public/vtour/display/2357476?idx=1#!/

GET MORE INFORMATION

Agent & Team Lead | Lic# 601686







