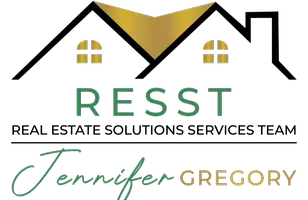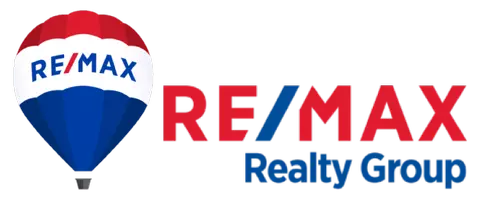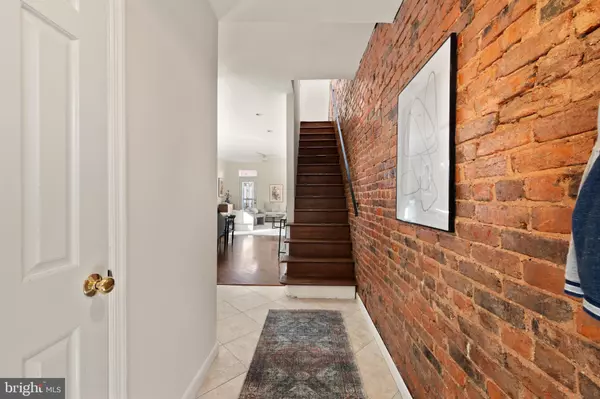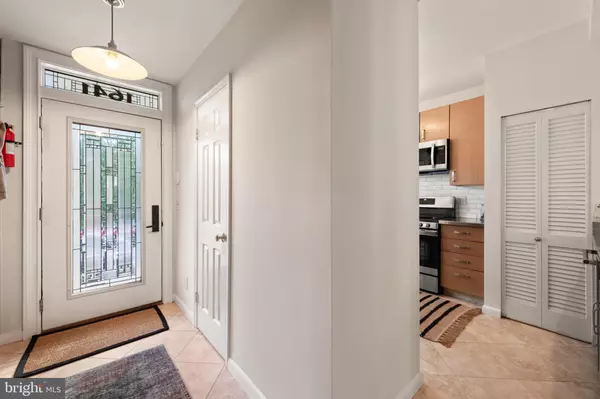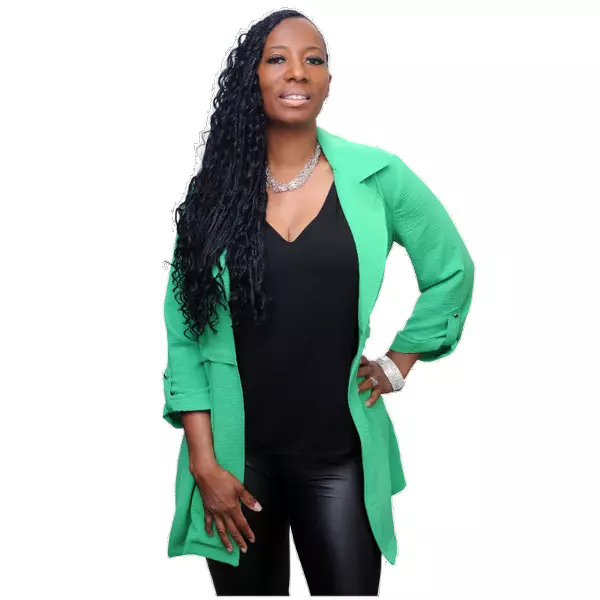
3 Beds
3 Baths
1,376 SqFt
3 Beds
3 Baths
1,376 SqFt
Open House
Sun Oct 26, 1:00pm - 3:00pm
Key Details
Property Type Townhouse
Sub Type End of Row/Townhouse
Listing Status Active
Purchase Type For Sale
Square Footage 1,376 sqft
Price per Sqft $781
Subdivision Old City #2
MLS Listing ID DCDC2228298
Style Federal
Bedrooms 3
Full Baths 2
Half Baths 1
HOA Y/N N
Abv Grd Liv Area 1,376
Year Built 1899
Annual Tax Amount $7,684
Tax Year 2025
Lot Size 889 Sqft
Acres 0.02
Property Sub-Type End of Row/Townhouse
Source BRIGHT
Property Description
The main level fosters seamless living with a well-designed kitchen featuring stainless steel counters, gas cooking, refrigerator with ice maker and water dispenser, dishwasher, and disposal. Tucked away you'll also find a discreet powder room, secret storage, and a utility closet.
Upstairs are three comfortable bedrooms, two full baths, and a full-size washer and dryer. The primary bedroom includes a wall of closets and an ensuite bath with a glass-enclosed shower and designer faucets. A second hall bath includes a claw foot tub with shower and marble mosaic tile floor. Don't miss the loft in the front bedroom - perfect for storage or a cozy reading nook.
Out front, a covered porch large enough for seating overlooks mature landscaping. In back, a paved area serves as either convenient parking or a patio.
Recent updates include a new roof (2024) with solar panels, electric central AC, gas radiator heat, and Rinnai gas tankless water heater, all providing energy efficiency and long-term reliability.
Perfectly situated between Adams Morgan and Dupont, the home is a short walk to VIDA Fitness, Harris Teeter, Trader Joe's, CVS, Tryst, and Jack Rose Dining Saloon. Equidistant (0.7 mi) to the Dupont Circle Red Line or U Street Green Line Metro stations.
Location
State DC
County Washington
Zoning RA-2
Interior
Interior Features Bathroom - Tub Shower, Bathroom - Stall Shower, Built-Ins, Ceiling Fan(s), Combination Dining/Living, Floor Plan - Open, Recessed Lighting, Skylight(s), Wood Floors
Hot Water Tankless
Heating Hot Water
Cooling Central A/C
Flooring Hardwood
Equipment Dishwasher, Disposal, Dryer - Front Loading, Washer - Front Loading, Washer/Dryer Stacked, Water Dispenser, Water Heater - Tankless
Fireplace N
Window Features Double Pane,Double Hung
Appliance Dishwasher, Disposal, Dryer - Front Loading, Washer - Front Loading, Washer/Dryer Stacked, Water Dispenser, Water Heater - Tankless
Heat Source Natural Gas
Laundry Washer In Unit, Dryer In Unit
Exterior
Garage Spaces 1.0
Water Access N
Accessibility None
Total Parking Spaces 1
Garage N
Building
Story 2
Foundation Crawl Space
Above Ground Finished SqFt 1376
Sewer Public Sewer
Water Public
Architectural Style Federal
Level or Stories 2
Additional Building Above Grade, Below Grade
New Construction N
Schools
School District District Of Columbia Public Schools
Others
Pets Allowed Y
Senior Community No
Tax ID 0174//0062
Ownership Fee Simple
SqFt Source 1376
Special Listing Condition Standard
Pets Allowed No Pet Restrictions

GET MORE INFORMATION

Agent & Team Lead | Lic# 601686
