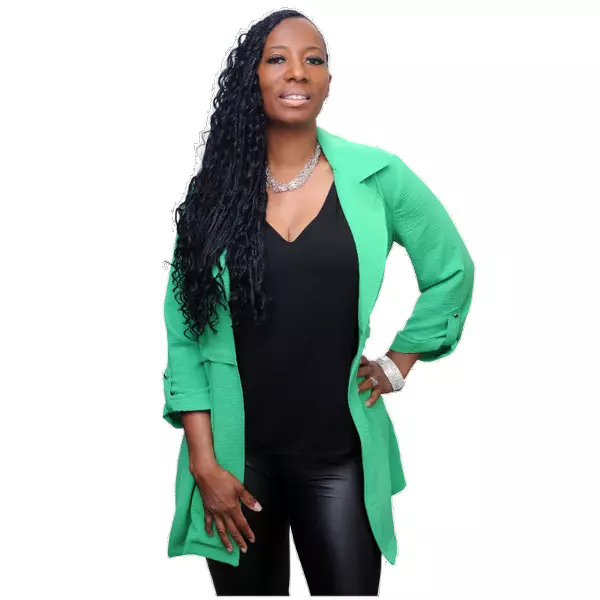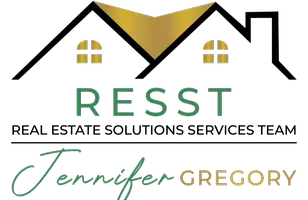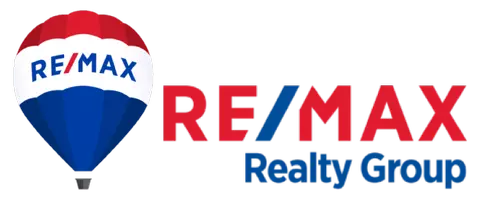
5 Beds
5 Baths
5,152 SqFt
5 Beds
5 Baths
5,152 SqFt
Open House
Sat Nov 08, 12:00pm - 2:00pm
Key Details
Property Type Single Family Home
Sub Type Detached
Listing Status Active
Purchase Type For Sale
Square Footage 5,152 sqft
Price per Sqft $203
Subdivision Bishops Meadow
MLS Listing ID MDQA2015504
Style Colonial
Bedrooms 5
Full Baths 4
Half Baths 1
HOA Fees $400/ann
HOA Y/N Y
Abv Grd Liv Area 4,186
Year Built 2019
Available Date 2025-11-06
Annual Tax Amount $7,186
Tax Year 2025
Lot Size 1.077 Acres
Acres 1.08
Property Sub-Type Detached
Source BRIGHT
Property Description
Built in 2019, this stunning custom home offers over 5,100 square feet of finished living space with room to expand. Perfectly situated on a beautiful lot backing to open farmland, this property combines modern comfort with peaceful rural views.
Inside, you'll find a gourmet kitchen featuring granite countertops, stainless steel appliances, center island, and a spacious open layout that flows into the family room with a gas fireplace and designer accent wall. The main level includes a formal dining room, breakfast area, a full bath room and a flexible spa room that could serve as a first-floor bedroom or home office.
The upper level of the main home features three bedrooms and three full baths, offering plenty of space and privacy.
Step outside to enjoy the screened porch, paver patio with hot tub, and a covered gazebo, all overlooking the fenced backyard—ideal for entertaining or relaxing.
Car enthusiasts and hobbyists will appreciate the three-car garage, with one bay currently used by tenants of the apartment above the garage. This property includes two one-bedroom apartments with separate entrances, making it an excellent choice for multi-generational living or income-producing opportunities to help support your mortgage.
With its thoughtful design, quality upgrades, and versatile layout, this home offers an exceptional blend of luxury, flexibility, and value.
Location
State MD
County Queen Annes
Zoning SR
Interior
Interior Features 2nd Kitchen, Additional Stairway, Bathroom - Jetted Tub, Breakfast Area, Built-Ins, Butlers Pantry, Carpet, Ceiling Fan(s), Crown Moldings, Dining Area, Efficiency, Family Room Off Kitchen, Formal/Separate Dining Room, Kitchen - Gourmet, Kitchen - Island, Recessed Lighting, Upgraded Countertops, Walk-in Closet(s), Wood Floors
Hot Water Electric
Heating Heat Pump(s)
Cooling Central A/C
Fireplaces Number 1
Fireplaces Type Gas/Propane
Inclusions Fruniture in both apartments
Equipment Built-In Microwave, Dishwasher, Dryer - Electric, Dryer - Front Loading, Exhaust Fan, Icemaker, Oven - Wall, Range Hood, Refrigerator, Stainless Steel Appliances, Washer, Water Heater
Furnishings Partially
Fireplace Y
Window Features Casement,Double Pane,Screens
Appliance Built-In Microwave, Dishwasher, Dryer - Electric, Dryer - Front Loading, Exhaust Fan, Icemaker, Oven - Wall, Range Hood, Refrigerator, Stainless Steel Appliances, Washer, Water Heater
Heat Source Central
Laundry Main Floor, Washer In Unit
Exterior
Exterior Feature Patio(s), Porch(es), Screened, Roof
Parking Features Garage - Side Entry, Garage Door Opener, Inside Access, Oversized
Garage Spaces 13.0
Utilities Available Cable TV
Water Access N
Roof Type Architectural Shingle
Accessibility 2+ Access Exits, 32\"+ wide Doors, >84\" Garage Door
Porch Patio(s), Porch(es), Screened, Roof
Attached Garage 3
Total Parking Spaces 13
Garage Y
Building
Story 3
Foundation Block
Above Ground Finished SqFt 4186
Sewer Septic Exists
Water Well
Architectural Style Colonial
Level or Stories 3
Additional Building Above Grade, Below Grade
New Construction N
Schools
School District Queen Anne'S County Public Schools
Others
Senior Community No
Tax ID 1805125603
Ownership Fee Simple
SqFt Source 5152
Horse Property N
Special Listing Condition Standard

GET MORE INFORMATION

Agent & Team Lead | Lic# 601686







