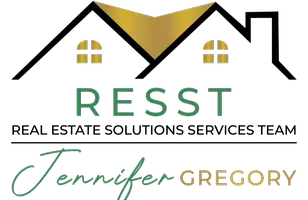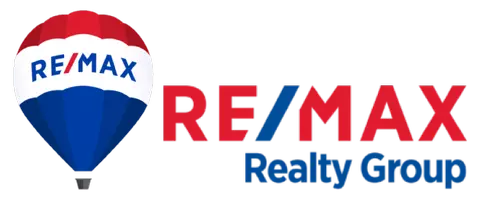
6 Beds
9 Baths
11,800 SqFt
6 Beds
9 Baths
11,800 SqFt
Key Details
Property Type Single Family Home
Sub Type Detached
Listing Status Coming Soon
Purchase Type For Sale
Square Footage 11,800 sqft
Price per Sqft $360
Subdivision None Available
MLS Listing ID VAFX2278488
Style Manor
Bedrooms 6
Full Baths 7
Half Baths 2
HOA Y/N N
Abv Grd Liv Area 11,800
Year Built 1984
Available Date 2025-11-15
Annual Tax Amount $40,106
Tax Year 2025
Lot Size 5.432 Acres
Acres 5.43
Property Sub-Type Detached
Source BRIGHT
Property Description
Designed for both intimate living and grand entertaining, the interiors glow with natural light, showcasing intricate millwork, fine finishes, and six elegant fireplaces. The gourmet kitchen—anchored by custom cabinetry, chef-caliber appliances, and its own wood-burning hearth—flows into a cheerful breakfast room and a soaring two-story great room framed by walls of glass. The Versailles-inspired grounds, envisioned by landscape artist Charles Owen, enchant with stone fountains, French wrought-iron gates, and meandering pea gravel paths. Just minutes from Tysons Corner, Reston, and Dulles Airport, Stone Wood offers refined living in a resort-like setting—an oasis of elegance, artistry, and tranquility.
Location
State VA
County Fairfax
Zoning 100
Rooms
Other Rooms Living Room, Dining Room, Primary Bedroom, Bedroom 2, Bedroom 3, Bedroom 4, Bedroom 5, Kitchen, Family Room, Den, Library, Foyer, Breakfast Room, Sun/Florida Room, Laundry, Storage Room, Utility Room, Bedroom 6, Primary Bathroom, Full Bath, Half Bath
Basement Interior Access
Main Level Bedrooms 2
Interior
Interior Features Breakfast Area, Built-Ins, Butlers Pantry, Chair Railings, Crown Moldings, Curved Staircase, Dining Area, Entry Level Bedroom, Floor Plan - Traditional, Formal/Separate Dining Room, Kitchen - Gourmet, Kitchen - Island, Pantry, Primary Bath(s), Recessed Lighting, Bathroom - Soaking Tub, Upgraded Countertops, Wood Floors, Additional Stairway, Ceiling Fan(s), Kitchen - Eat-In
Hot Water Electric
Heating Heat Pump(s)
Cooling Central A/C
Flooring Hardwood, Marble
Fireplaces Number 6
Fireplaces Type Wood, Screen
Equipment Central Vacuum, Oven - Wall, Washer - Front Loading, Dishwasher, Cooktop, Cooktop - Down Draft, Disposal, Dryer - Front Loading, Refrigerator, Stainless Steel Appliances
Fireplace Y
Window Features Atrium,Transom
Appliance Central Vacuum, Oven - Wall, Washer - Front Loading, Dishwasher, Cooktop, Cooktop - Down Draft, Disposal, Dryer - Front Loading, Refrigerator, Stainless Steel Appliances
Heat Source Electric
Laundry Main Floor
Exterior
Exterior Feature Breezeway, Deck(s), Wrap Around
Parking Features Additional Storage Area, Garage - Front Entry, Oversized, Other
Garage Spaces 5.0
Fence Wood
Water Access N
View Courtyard, Garden/Lawn, Trees/Woods
Roof Type Slate
Accessibility None
Porch Breezeway, Deck(s), Wrap Around
Total Parking Spaces 5
Garage Y
Building
Lot Description Front Yard, Landlocked, Landscaping, Premium, Private, Secluded
Story 3
Foundation Slab
Above Ground Finished SqFt 11800
Sewer Septic Exists
Water Private, Well
Architectural Style Manor
Level or Stories 3
Additional Building Above Grade, Below Grade
Structure Type 2 Story Ceilings,9'+ Ceilings,Tray Ceilings
New Construction N
Schools
Elementary Schools Great Falls
Middle Schools Cooper
High Schools Langley
School District Fairfax County Public Schools
Others
Senior Community No
Tax ID 0132 01 0009G
Ownership Fee Simple
SqFt Source 11800
Security Features Electric Alarm
Special Listing Condition Standard

GET MORE INFORMATION

Agent & Team Lead | Lic# 601686




