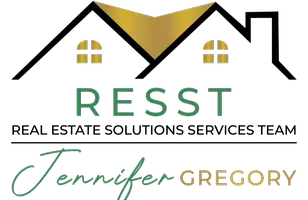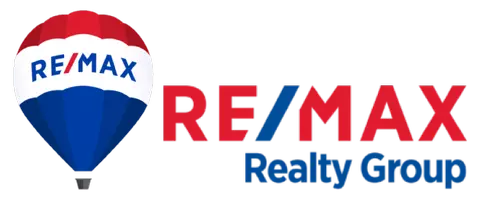Bought with Alexa Lauren Rogers • McEnearney Associates, Inc.
$568,000
$549,999
3.3%For more information regarding the value of a property, please contact us for a free consultation.
4 Beds
4 Baths
1,623 SqFt
SOLD DATE : 06/23/2023
Key Details
Sold Price $568,000
Property Type Townhouse
Sub Type Interior Row/Townhouse
Listing Status Sold
Purchase Type For Sale
Square Footage 1,623 sqft
Price per Sqft $349
Subdivision Wheelwright Cluster
MLS Listing ID VAFX2130014
Sold Date 06/23/23
Style Traditional
Bedrooms 4
Full Baths 3
Half Baths 1
HOA Fees $172/mo
HOA Y/N Y
Abv Grd Liv Area 1,373
Year Built 1974
Available Date 2023-06-01
Annual Tax Amount $6,247
Tax Year 2023
Lot Size 1,419 Sqft
Acres 0.03
Property Sub-Type Interior Row/Townhouse
Source BRIGHT
Property Description
**** OPEN HOUSE HAS BEEN CANCELLED***
***Offer deadline is Saturday 06/03/2023 by 2pm***
Welcome to 2224 Wheelwright Ct. in Reston, VA! This beautifully renovated home offers a range of new features that will enhance your living experience. With its prime location and impressive upgrades, this property is an ideal choice for those seeking both comfort and convenience.
Step inside and discover a thoughtfully designed interior that showcases modern living at its best. The spacious layout features four bedrooms and three and a half bathrooms, providing ample space.
The entire house has undergone a complete renovation, ensuring a fresh and contemporary atmosphere throughout. Enjoy the convenience of new appliances, including a washer and dryer, water heater, and HVAC system that will keep you comfortable year-round.
One of the standout features of this home is the expansive deck, which offers a fantastic space for outdoor relaxation and entertaining. Imagine hosting gatherings or simply enjoying the privacy of your own outdoor oasis. A newly added wine/coffee bar area adds a touch of elegance and functionality to the home, allowing you to indulge in your favorite beverages without leaving the comfort of your own space.
Located in Reston, VA, this property provides easy access to a variety of amenities such as shopping centers, restaurants, parks, and recreational facilities. Experience the convenience of having everything you need within reach. Don't miss the opportunity to own this exceptional property in Reston. With its fully renovated interior and impressive new features, 2224 Wheelwright Ct. is a remarkable home worth seeing. Schedule your viewing today and prepare to be impressed!
Location
State VA
County Fairfax
Zoning 370
Rooms
Other Rooms Living Room, Dining Room, Primary Bedroom, Bedroom 2, Bedroom 3, Kitchen, Den, Utility Room
Basement Daylight, Full, Fully Finished, Walkout Level, Windows
Interior
Interior Features Carpet, Ceiling Fan(s), Dining Area, Floor Plan - Traditional, Formal/Separate Dining Room, Primary Bath(s), Skylight(s), Walk-in Closet(s), Wet/Dry Bar, Window Treatments
Hot Water Electric
Heating Central, Forced Air, Heat Pump(s)
Cooling Central A/C, Ceiling Fan(s), Heat Pump(s)
Flooring Carpet, Vinyl, Wood
Equipment Built-In Microwave, Dishwasher, Dryer, Exhaust Fan, Icemaker, Oven/Range - Electric, Refrigerator, Washer
Fireplace N
Window Features Sliding
Appliance Built-In Microwave, Dishwasher, Dryer, Exhaust Fan, Icemaker, Oven/Range - Electric, Refrigerator, Washer
Heat Source Electric
Laundry Basement, Dryer In Unit, Washer In Unit
Exterior
Exterior Feature Deck(s)
Garage Spaces 2.0
Parking On Site 2
Amenities Available Basketball Courts, Community Center, Jog/Walk Path, Lake, Pool - Outdoor, Tennis Courts
Water Access N
View Trees/Woods
Roof Type Shingle
Street Surface Black Top
Accessibility None
Porch Deck(s)
Total Parking Spaces 2
Garage N
Building
Lot Description Backs to Trees, No Thru Street
Story 3
Foundation Other
Sewer Public Sewer
Water Public
Architectural Style Traditional
Level or Stories 3
Additional Building Above Grade, Below Grade
Structure Type Dry Wall
New Construction N
Schools
Elementary Schools Terraset
Middle Schools Hughes
High Schools South Lakes
School District Fairfax County Public Schools
Others
HOA Fee Include Common Area Maintenance,Management,Pool(s),Recreation Facility,Reserve Funds
Senior Community No
Tax ID 0262 06060006
Ownership Fee Simple
SqFt Source Assessor
Security Features Main Entrance Lock,Smoke Detector
Acceptable Financing Cash, Conventional, FHA
Listing Terms Cash, Conventional, FHA
Financing Cash,Conventional,FHA
Special Listing Condition Standard
Read Less Info
Want to know what your home might be worth? Contact us for a FREE valuation!

Our team is ready to help you sell your home for the highest possible price ASAP

GET MORE INFORMATION







