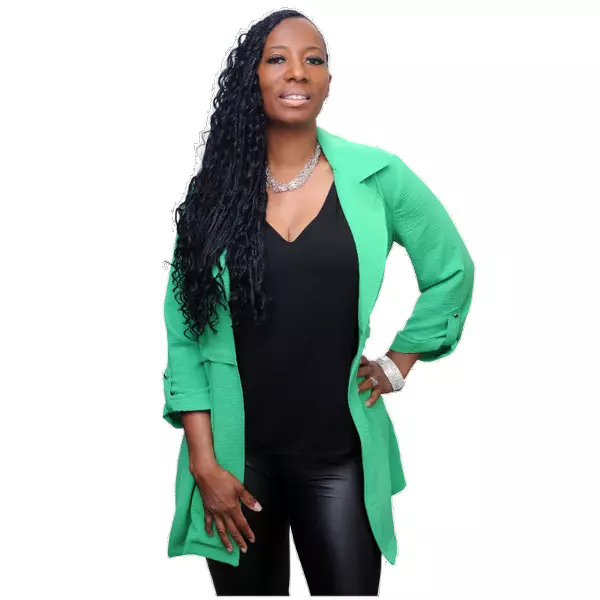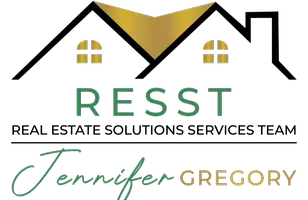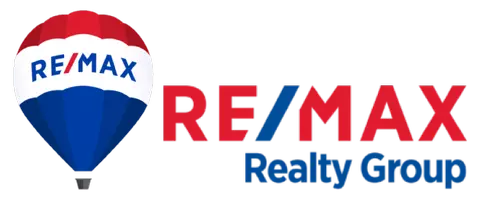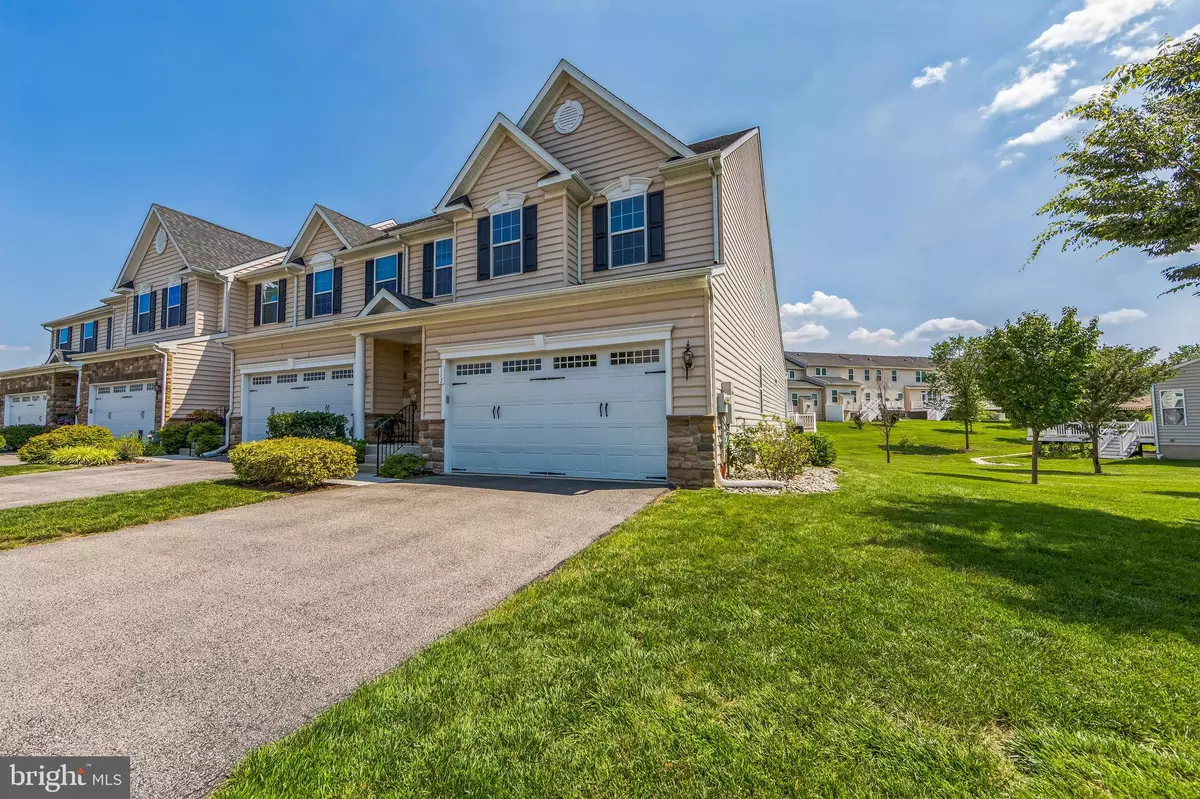Bought with Bernadette Nolan • Coldwell Banker Realty
$680,000
$680,000
For more information regarding the value of a property, please contact us for a free consultation.
3 Beds
4 Baths
3,336 SqFt
SOLD DATE : 08/18/2025
Key Details
Sold Price $680,000
Property Type Townhouse
Sub Type End of Row/Townhouse
Listing Status Sold
Purchase Type For Sale
Square Footage 3,336 sqft
Price per Sqft $203
Subdivision Stony Creek Farms
MLS Listing ID PAMC2144428
Sold Date 08/18/25
Style Traditional
Bedrooms 3
Full Baths 2
Half Baths 2
HOA Fees $405/mo
HOA Y/N Y
Abv Grd Liv Area 2,454
Year Built 2014
Annual Tax Amount $7,434
Tax Year 2024
Lot Size 2,454 Sqft
Acres 0.06
Lot Dimensions 0.00 x 0.00
Property Sub-Type End of Row/Townhouse
Source BRIGHT
Property Description
Welcome to 117 Brindle Court, a beautifully maintained end-unit townhome located in the highly sought-after 55+ community of Stony Creek Farms in Worcester Township. This elegant and thoughtfully designed home offers the perfect combination of comfort, functionality, and style in a serene, low-maintenance setting.
This Griffin Hall model features 3 bedrooms, 2 full baths, and 2 half baths across a spacious and well-planned layout. Step into a welcoming foyer that opens into a bright and airy living space—thanks to the end-unit location, natural light flows throughout, enhancing the home's warm and open feel.
The heart of the home is the expansive main level, where you'll find a first-floor primary suite complete with a designer-styled walk-in closet and a private, spa-inspired bath. The open-concept layout is ideal for both everyday comfort and entertaining, featuring soaring ceilings, elegant finishes, and a newly renovated, well-appointed kitchen that includes ample cabinetry, quartz countertops, and modern appliances.
Step outside to the spacious deck, a perfect retreat for morning coffee, afternoon reading, or gathering with friends on warm summer evenings.
Upstairs, you'll find two generous bedrooms and a full bath—perfect for guests, hobbies, or a quiet home office. The finished basement expands your living space with a stylish custom bar, an additional half bath, and ample storage, providing room to relax, entertain, or create a home gym or media space.
Additional features include a whole-house generator, 2-car garage, and beautifully landscaped grounds. There's also plenty of parking for guests, making it easy to welcome family and friends.
As a resident of Stony Creek Farms, you'll enjoy access to premium community amenities, including a clubhouse, fitness center, outdoor pool, and walking trails—all nestled in a tranquil, wooded environment designed for ease and enjoyment.
📍 Located just minutes from shopping, dining, golf courses, and major commuter routes, 117 Brindle Court is more than move-in ready—it's the lifestyle upgrade you've been waiting for. SHOWINGS BEGIN AT THE
Location
State PA
County Montgomery
Area Worcester Twp (10667)
Zoning R
Rooms
Other Rooms Living Room, Primary Bedroom, Bedroom 2, Bedroom 3, Kitchen, Basement, Foyer, Laundry, Loft, Storage Room, Bathroom 2, Primary Bathroom, Half Bath
Basement Fully Finished
Main Level Bedrooms 1
Interior
Interior Features Bar, Bathroom - Tub Shower, Bathroom - Stall Shower, Ceiling Fan(s), Entry Level Bedroom, Floor Plan - Open, Kitchen - Island, Wood Floors, Combination Dining/Living, Curved Staircase, Pantry, Primary Bath(s), Recessed Lighting, Upgraded Countertops, Walk-in Closet(s), Window Treatments
Hot Water Natural Gas
Cooling Central A/C
Flooring Ceramic Tile, Hardwood, Partially Carpeted
Fireplaces Number 1
Fireplaces Type Gas/Propane
Equipment Built-In Microwave, Dishwasher, Disposal, Dryer, Range Hood, Refrigerator, Stainless Steel Appliances, Washer, Water Heater, Cooktop, Oven - Wall
Furnishings No
Fireplace Y
Appliance Built-In Microwave, Dishwasher, Disposal, Dryer, Range Hood, Refrigerator, Stainless Steel Appliances, Washer, Water Heater, Cooktop, Oven - Wall
Heat Source Natural Gas
Laundry Main Floor
Exterior
Parking Features Garage - Front Entry
Garage Spaces 16.0
Amenities Available Club House, Fitness Center, Game Room, Gated Community, Jog/Walk Path, Meeting Room, Party Room, Pool - Outdoor, Retirement Community
Water Access N
Roof Type Architectural Shingle
Accessibility None
Road Frontage HOA
Attached Garage 2
Total Parking Spaces 16
Garage Y
Building
Story 2
Foundation Block
Sewer Public Sewer
Water Public
Architectural Style Traditional
Level or Stories 2
Additional Building Above Grade, Below Grade
Structure Type Dry Wall
New Construction N
Schools
School District Methacton
Others
Pets Allowed Y
HOA Fee Include Common Area Maintenance,Ext Bldg Maint,Insurance,Lawn Care Front,Lawn Care Rear,Lawn Care Side,Lawn Maintenance,Management,Pool(s),Road Maintenance,Security Gate,Snow Removal,Trash
Senior Community Yes
Age Restriction 55
Tax ID 67-00-02623-936
Ownership Fee Simple
SqFt Source Assessor
Security Features Security Gate,Sprinkler System - Indoor
Acceptable Financing Cash, Conventional
Horse Property N
Listing Terms Cash, Conventional
Financing Cash,Conventional
Special Listing Condition Standard
Pets Allowed Dogs OK, Cats OK
Read Less Info
Want to know what your home might be worth? Contact us for a FREE valuation!

Our team is ready to help you sell your home for the highest possible price ASAP

GET MORE INFORMATION







